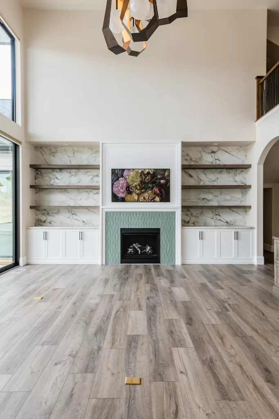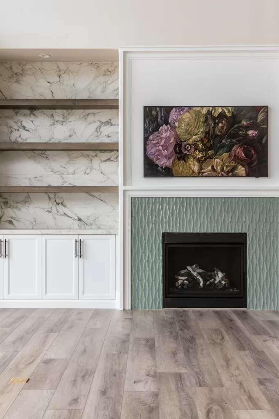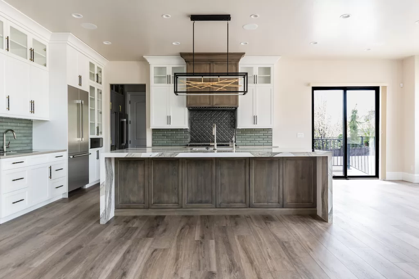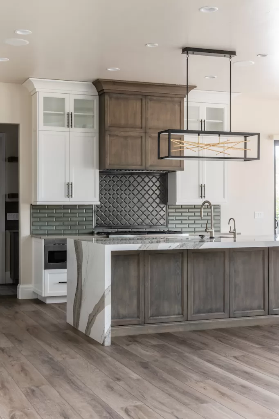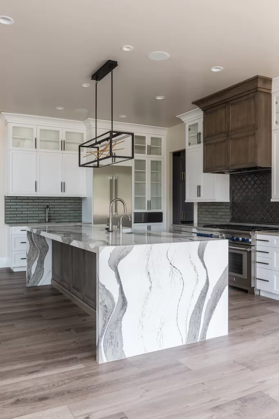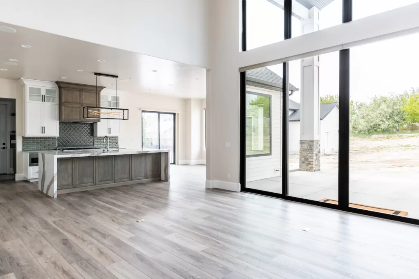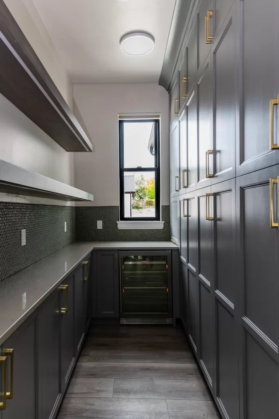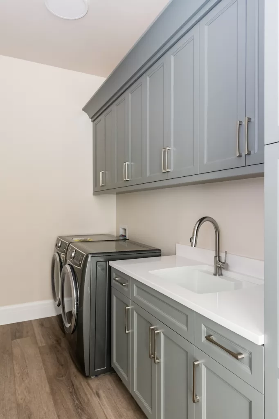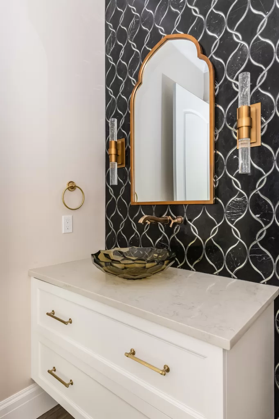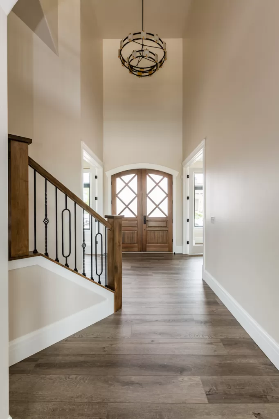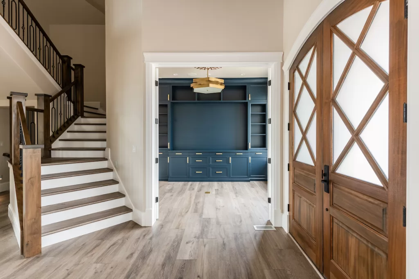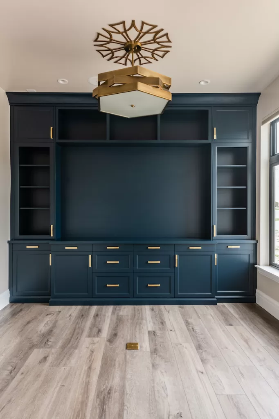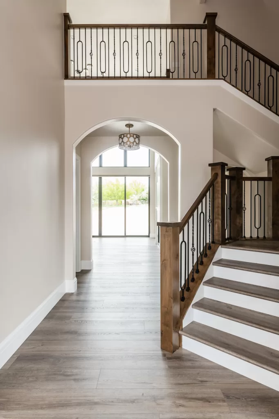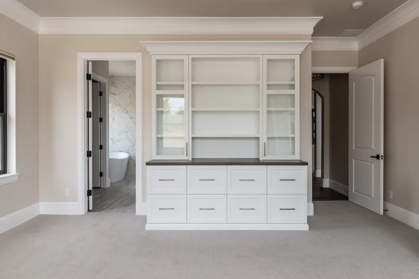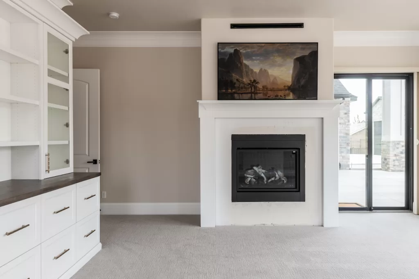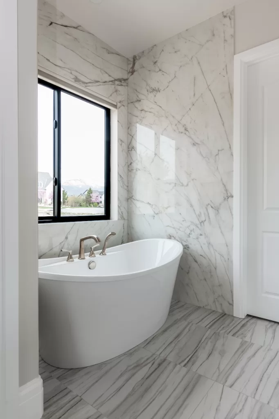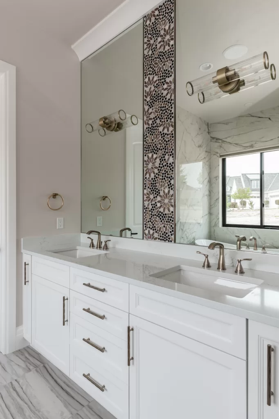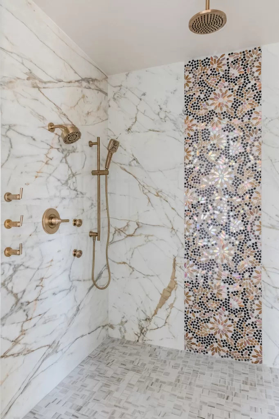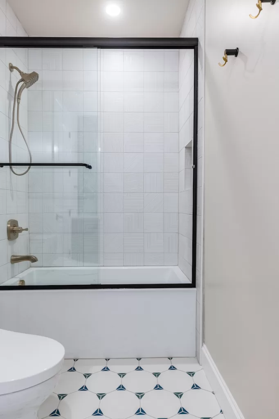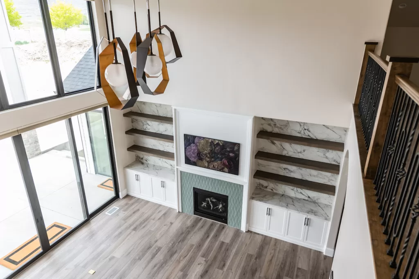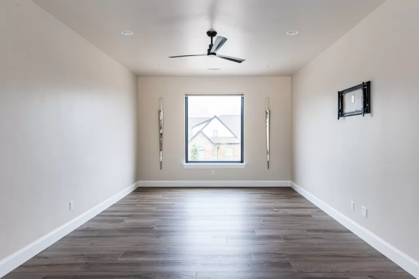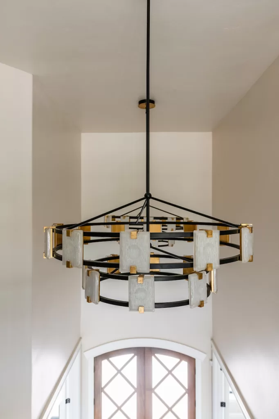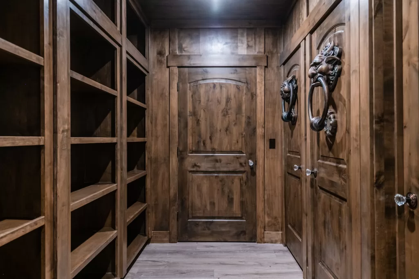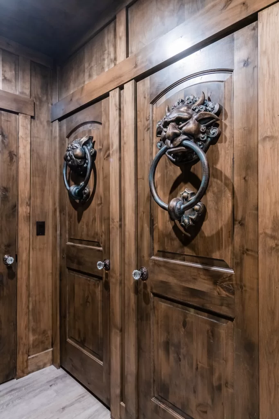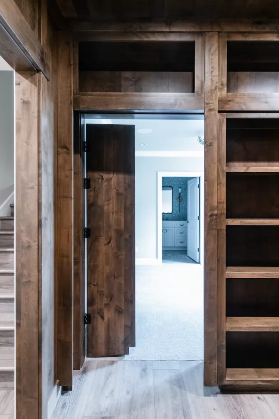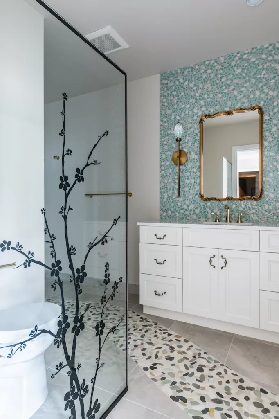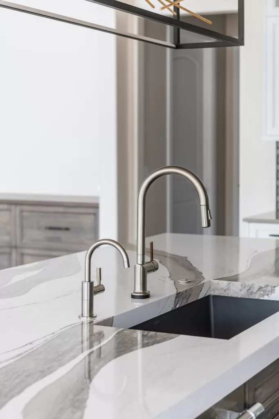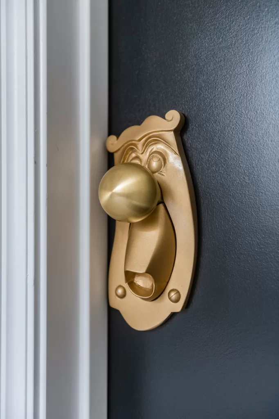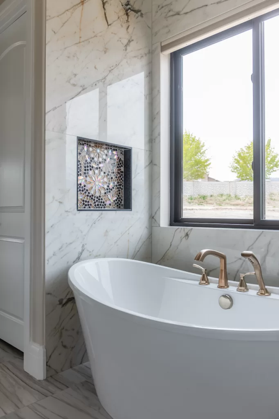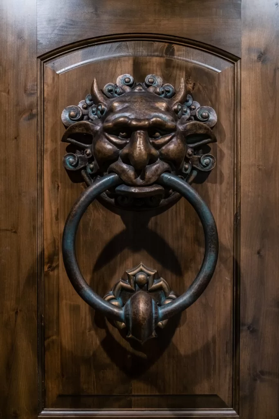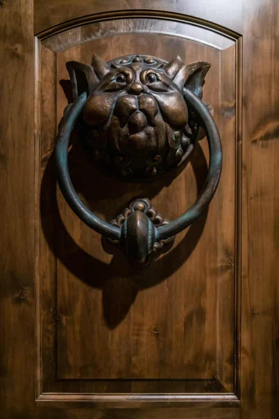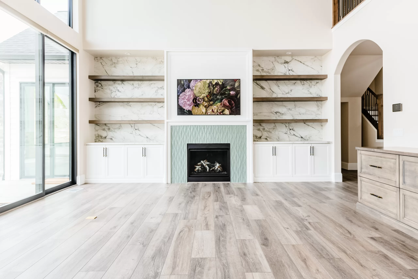
Whimsical Family Home in Highland, UT
There is something special about every home we have built over the last twenty years, and this custom home was no exception. Our clients made the decision to relocate to Northern Utah to be closer to family and have access to better resources for their adult children who are autistic. They knew a custom designed home was the best way to get everything the needed now and through the future, and came to our team to help them achieve their goals.
Working with two of our trusted Utah building partners, LH Design and S.W. Morgan Fine Home Design and our building team, the Bell Family developed a truly one-of-a-kind home with thoughtfully curated details. And the result is a home fit for a queen... and a robot-in-disguise.
Podcast Listener?
Hear the homeowner and construction team talk about the elements that make this home such a standout on Season 5, Episode 6 of our podcast - The Art of Custom!
3,800 SQUARE FEET
6 BEDROOMS
6 BATHROOMS
SENSORY FRIENDLY DESIGN, MULTIGENERATIONAL LIVING, WHIMSICAL CUSTOM FINISHES
SENSORY FRIENDLY DESIGN
The top priority for this family was creating a home that truly felt like it belonged to each member of the family. Allowing their children to stay at home while still feeling independent was the foundation for how their floor plan was developed.
The bedroom suites were not only designed with finishing touches that spoke to their owners' personalities and tastes, but also had features that considered their different sensory needs. Thoughtful design choices included quiet rooms in the floor plan and special lighting that incorporated into their selections.
WHIMSICAL & DETAILED TOUCHES
One of the bedroom suites was designed to reflect the owner's love of fairytales. Details about including a secret entry adorned with oversized brass door knockers designed to match those in the movie, Labyrinth, to the detailed tile work in the bathroom that is reminiscent of a stream through the woods.
Another bedroom suite design is built on the Transformers cartoons and movies with a variety of cool metal tones and crisp geometric designs. Both bedroom suites are the ultimate expression of the unique personalities that call them home.
Our High-Performance Building Standards
This home was designed and built to the Hibbs Healthy Homes Standards for quality, durability, comfort, and performance. With more durable materials, healthier indoor air quality, and highly efficient features, this home performs more efficiently than a conventionally built home of the same size. Throughout the process, our team inspected the craftsmanship and an independent rater assigned a HERS score that reflects that this home performs more than 40% more efficient than a similar home.
A Special Home for a Family That Will Stay Close to Our Hearts
Our team loved working with the Bell Family to make this house the perfect place to call home for the entire family. We learned so much about how to build around sensory needs and how to infuse every detail with personality and fun. Like many of our clients, the Bells are a part of the Hibbs Homes Family who we are grateful chose us to bring their dream home vision to life.


