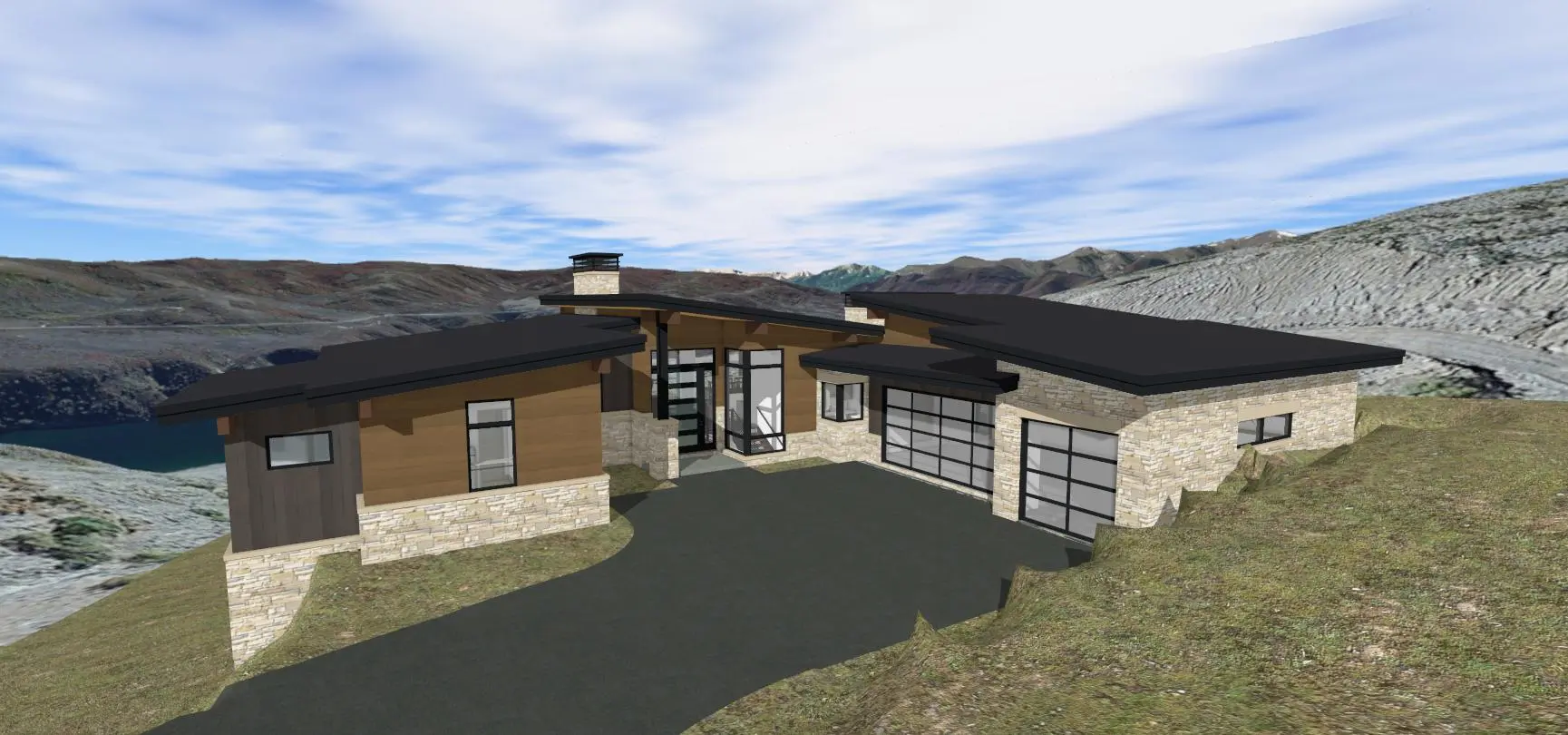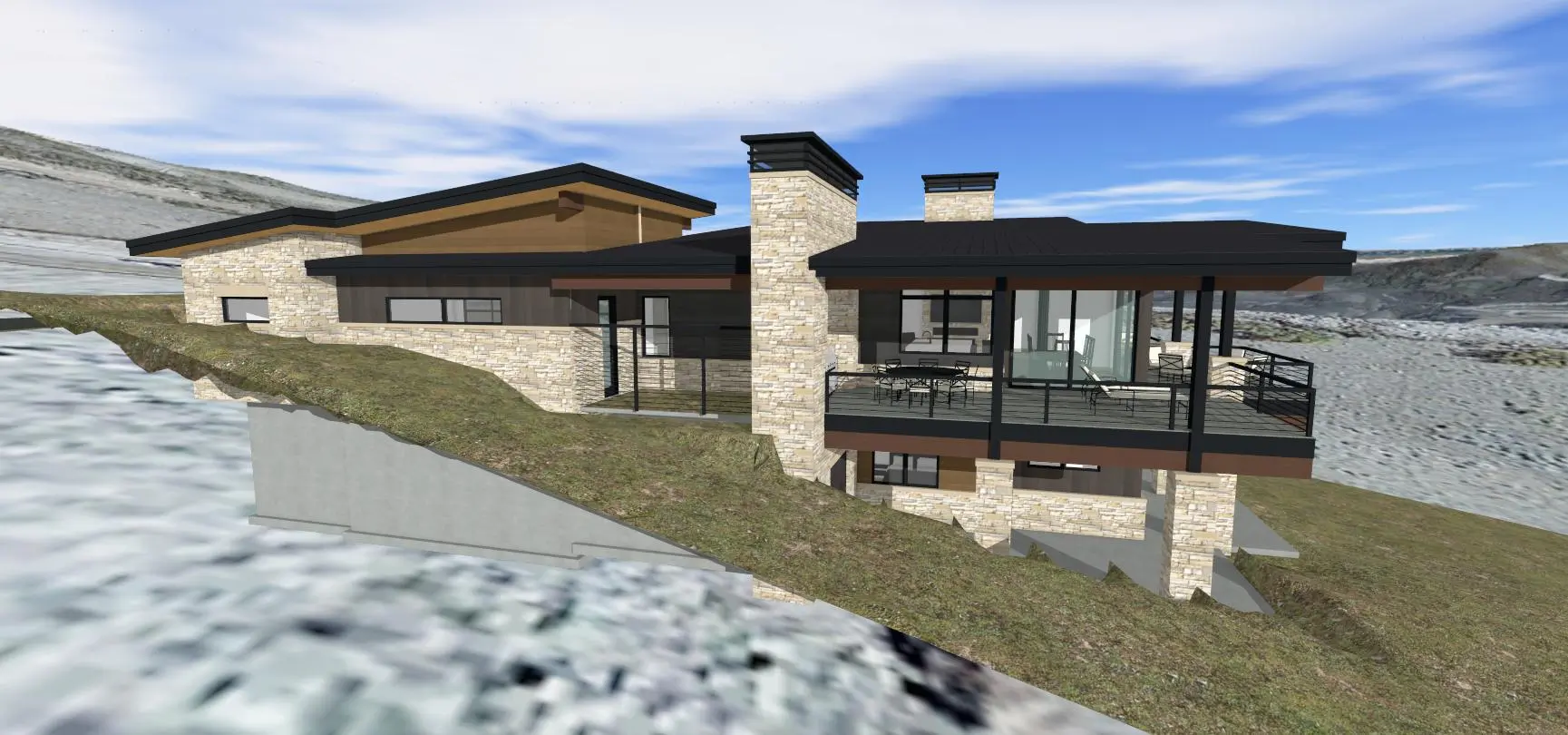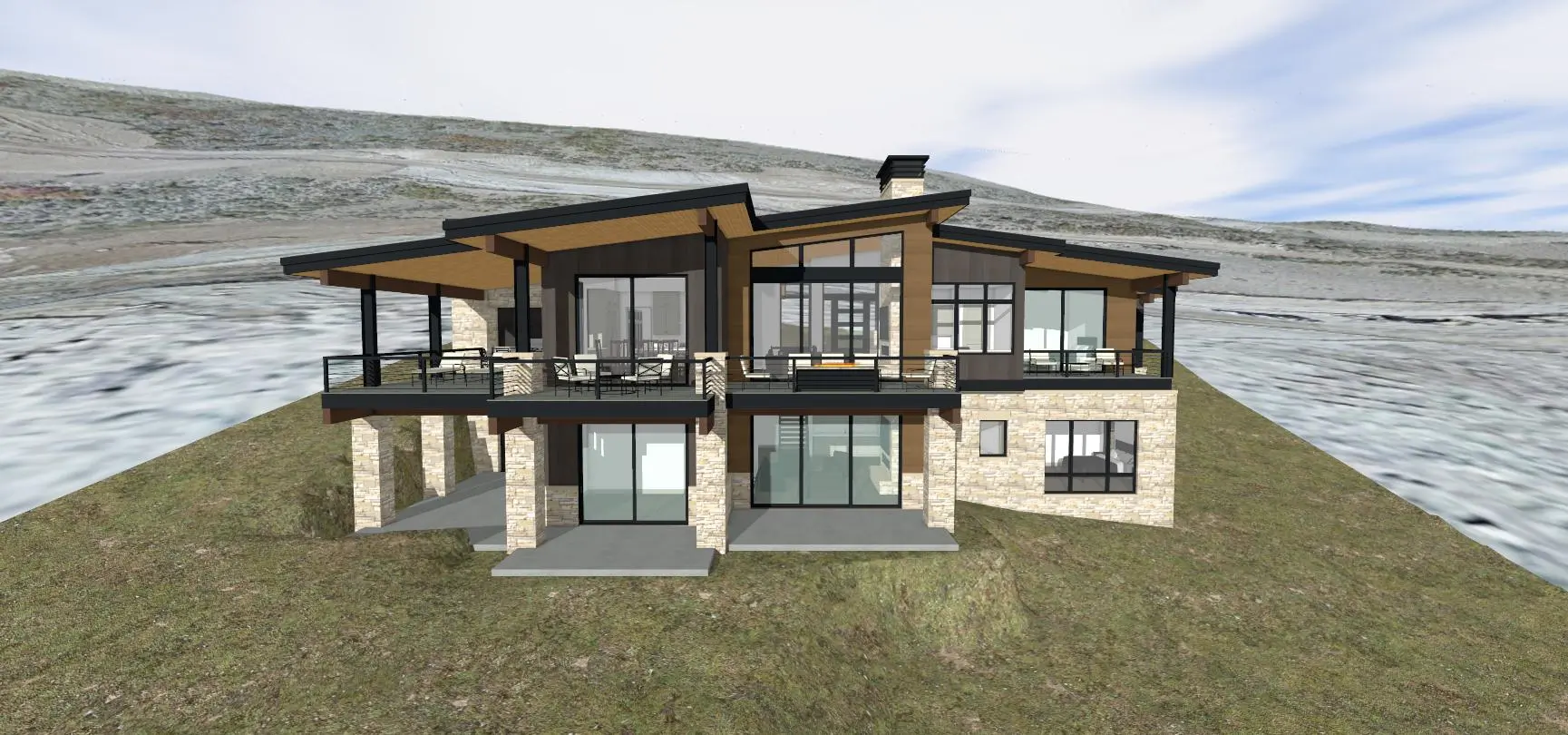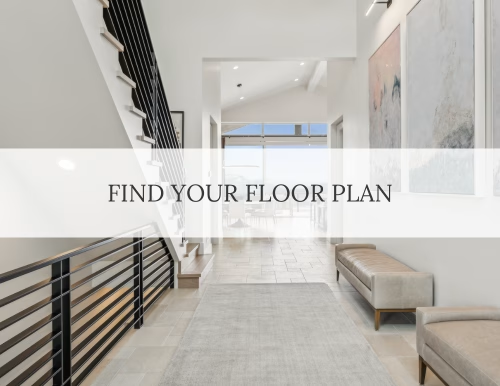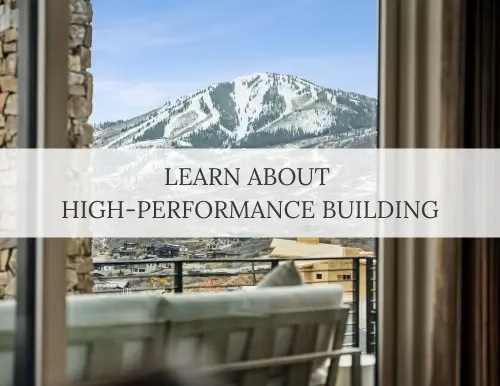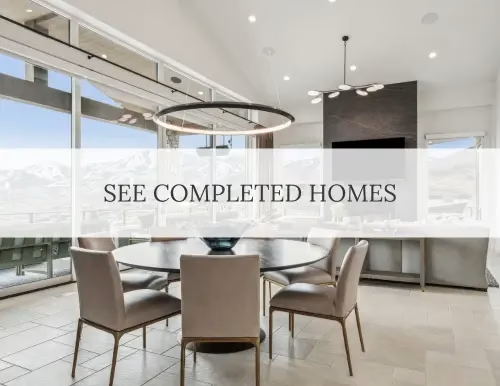A FOUNDATION OF WELLNESS & CONNECTION
Our clients are building more than just a home, they are creating a personal sanctuary rooted in wellness and resilience perched on a quiet lot in Tuhaye. With sweeping mountain and water views, this in-progress home is the perfect example of how the custom design and build process shapes homes where families can thrive.
The homeowners came to our Park City home building team with the clear priority of building a home that is deeply rooted in building science to promote a healthy, comfortable home for their family. The family's primary goal in working with our team was to build a home free of the mold and environmental toxins so it is healthy and safe for their family who all suffer from Chronic Inflammatory Response Syndrome, commonly known as CIRS.
BEAUTY. HEALTH. PEACE OF MIND
Our clients put together a team they could trust to craft a home that meets all of their style and healthy living needs that includes Hibbs Luxury Homes, a consultant from Conscious Healthy Home, and Artisan Architects. Every layer and material in this home is being carefully selected and inspected to ensure it supports the highest level of healthy indoor air quality and material safety. Chemical composition and off-gassing is a concern addresses with everything from adhesives to finishes, and the HVAC system will circulate and bring in clean, filtered air even during wildfire season.
MOUNTAIN TRANSITIONAL STYLE
The family's goal is an interior that is warm and has quiet elegance - soft beiges, blues, and natural materials will be the grounding design choices. Custom art installations and repurposed pieces from their previous family home are being included to bridge pieces of the family's past with their future.
The home's exterior is planned to echo the natural tones and textures of the Wasatch Mountains. Durable and low-maintenance materials will stand strong against the wind, snow, and sun that are hallmarks of Park City living.
As framing continues and selections come into focus the Sleeping Circle Project in Tuhaye is taking shape as a shining example of what is possible when you put together the right team and build with intention.
4,000 SQUARE FEET
4 BEDROOMS
4.5 BATHROOMS
- Heated floors in Owner's Suite
- Home Gym
- Stand-Alone Sauna
- Chef's Kitchen
- Prep Pantry with Beverage Storage
- Outdoor Fire Pit
- Elevated Interior Lighting Plan
- Dog Run & Wash
- Home Office
- Bunk Bedroom
- Custom Lockers in Mud Room
The Vision: Exterior Renderings
Our clients are starting their next chapter in the mountains, and this custom build reflects the Hibbs promise: energy-efficient construction, elevated finishes, and a building experience that’s as rewarding as the final result.

