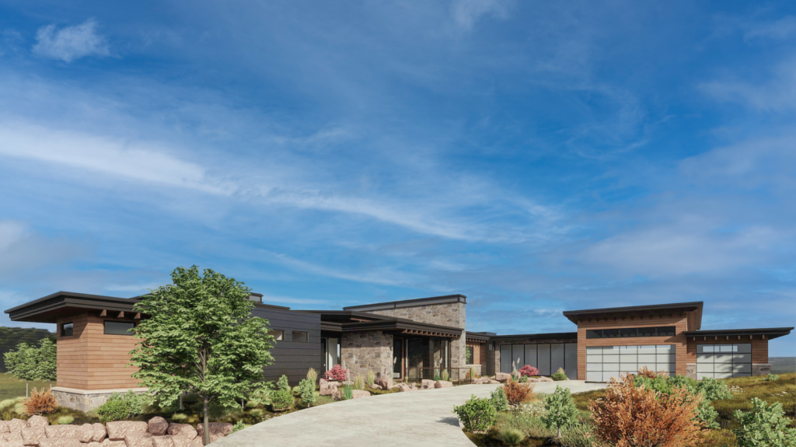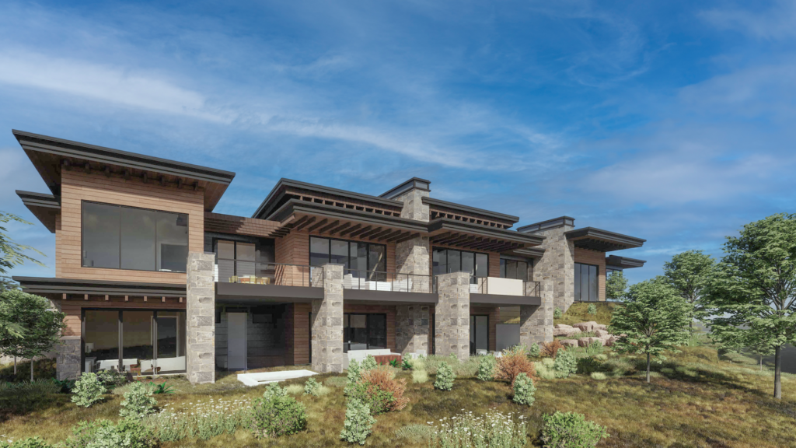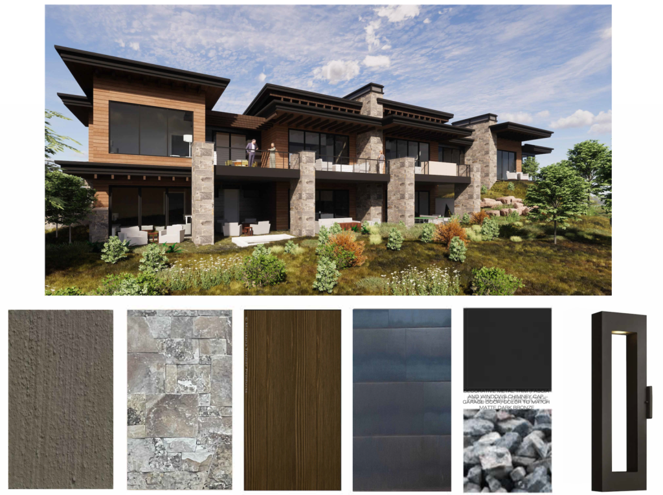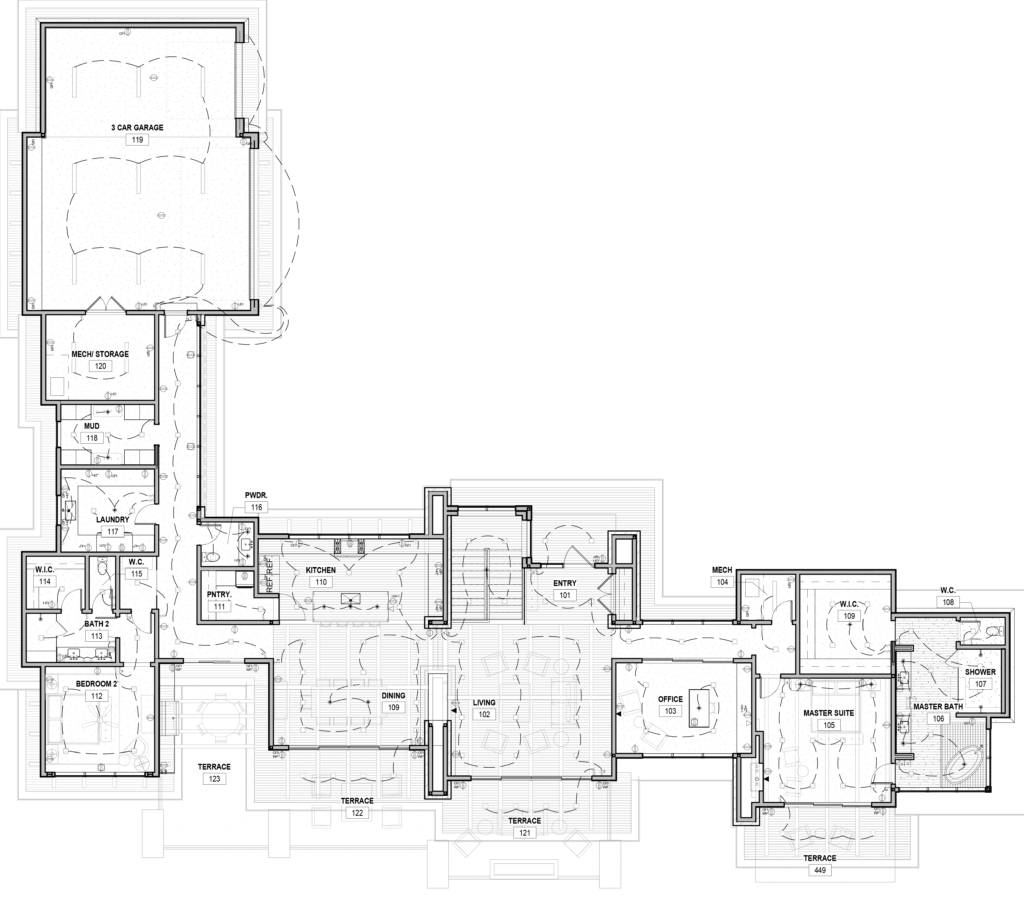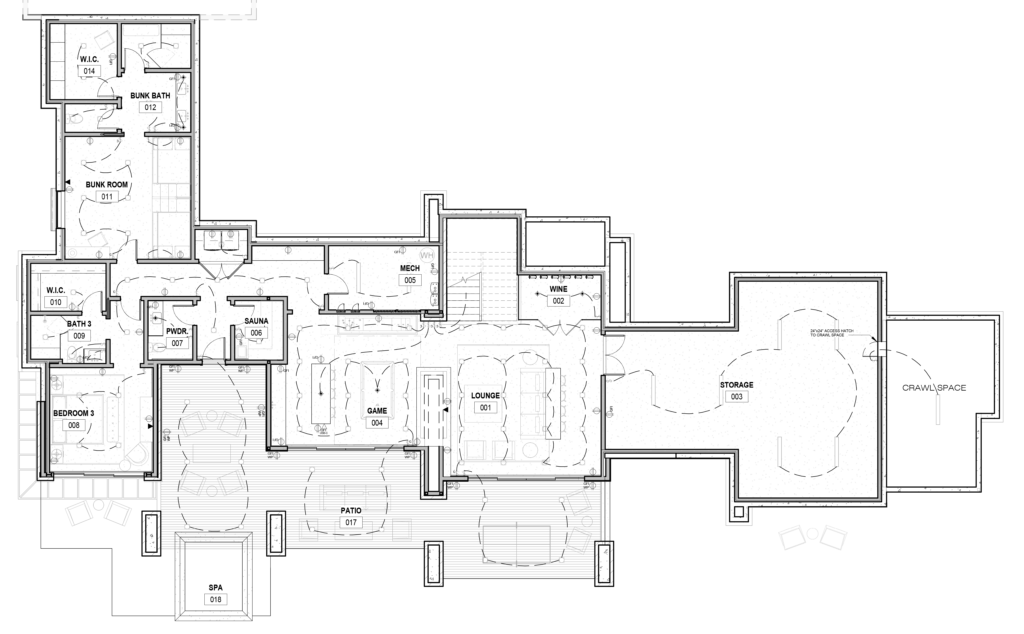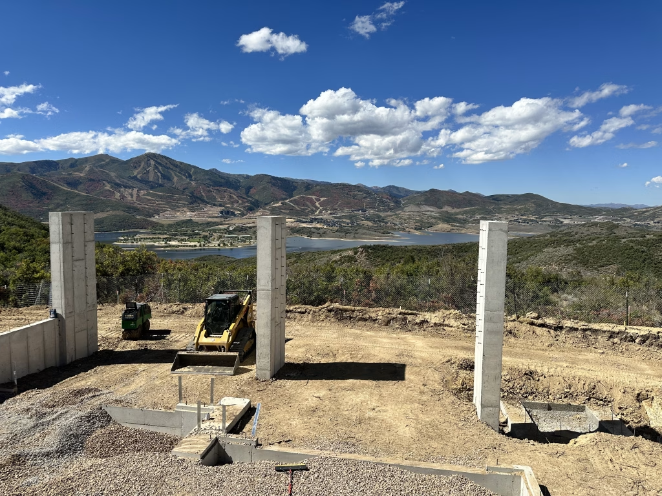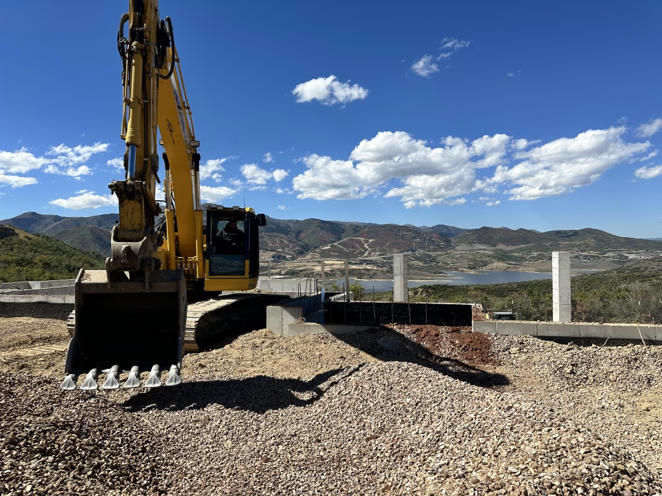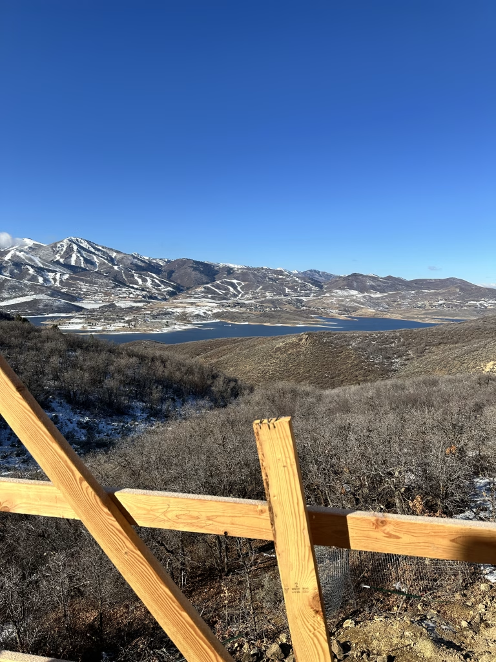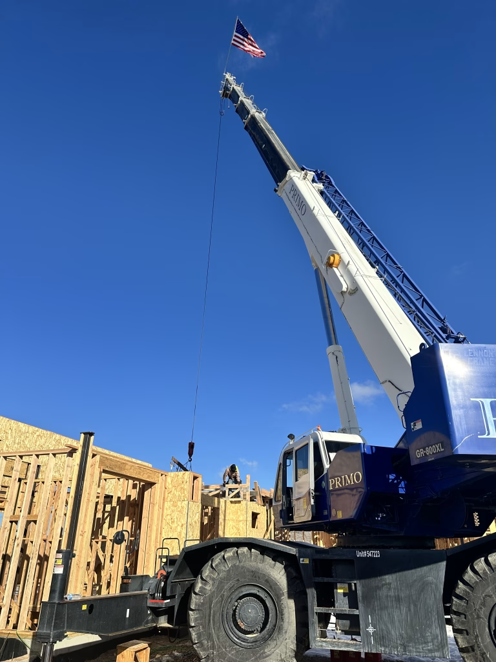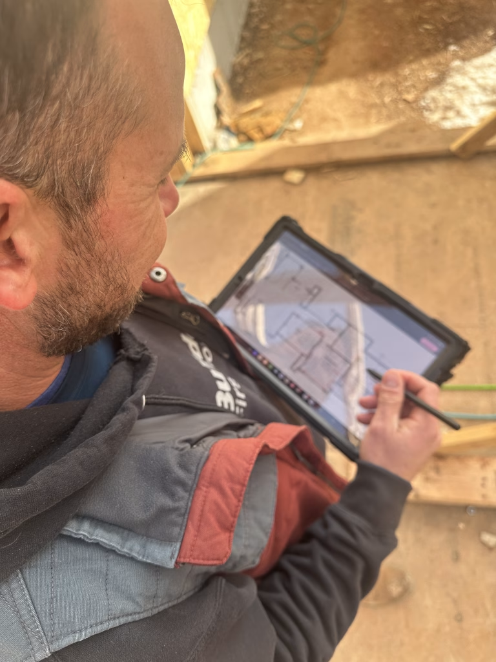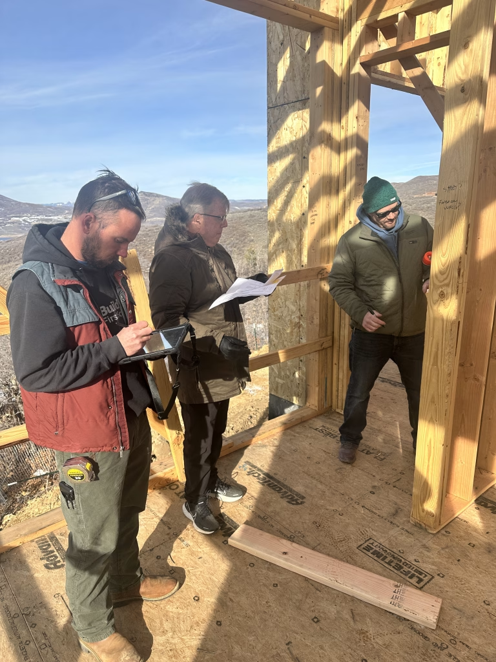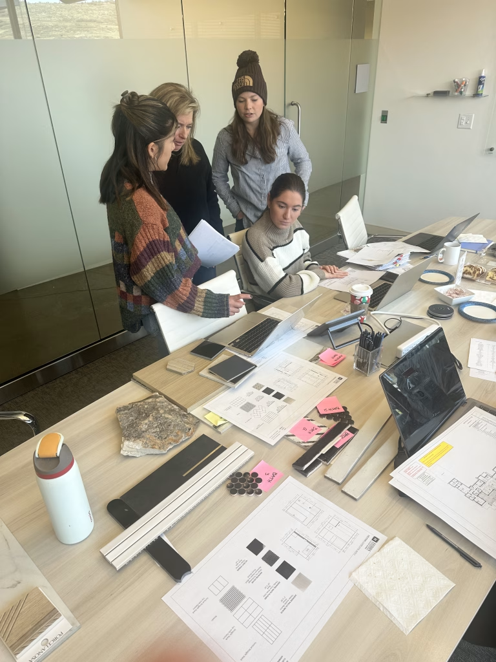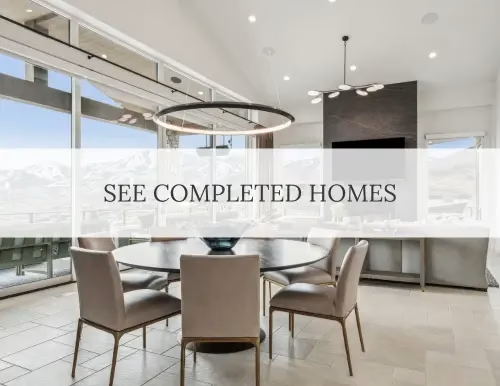Every custom home begins with a vision of creating a place where friends and family can gather and memories are made. For our clients, that dream led them to the breathtaking landscape of Talisker Club at Tuhaye in Utah.
Having built other homes across the country, they knew exactly what they were looking for: a mountain retreat where modern design meets the natural beauty of the Wasatch.
Now under construction, their custom home will blend high-performance craftsmanship, the rugged beauty of natural materials, and expansive glass and outdoor living spaces that capture panoramic mountain views at every turn.
Every detail has been thoughtfully curated to create a second home getaway that feels luxurious, welcoming, and perfectly in harmony with its surroundings.
Designing for the Tuhaye Lifestyle
Nestled within the private community of Tuhaye, this home is more than a place to relax - it is a gateway to year-round adventure. Whether enjoying world-class skiing in Park City, teeing off on championship golf courses, or simply relaxing on the terrace with a view of the Wasatch Mountains, this custom home is designed for effortless mountain living.
The architectural style balances the sleek modern lines that characterize many mountain homes and warm with organic elements to strike a sophisticated mountain aesthetic. Indoor and outdoor spaces flow seamlessly together, with walls of glass framing the landscape to highlight the home's deep connection to the beauty surrounding it.
TUHAYE TALISKER CLUB
6,648 SQUARE FEET
4 BEDROOMS
6 BATHROOMS
- Large Lower Level Storage
- Wine Room
- Indoor Steam Sauna
- Game Room
- Private Terrace for Primary Bedroom Suite
- Home Office
- Hardscaped Conversation Area
- Scullery/Butlers Pantry with Oven

