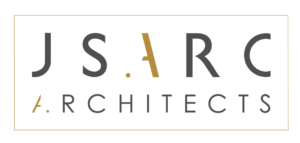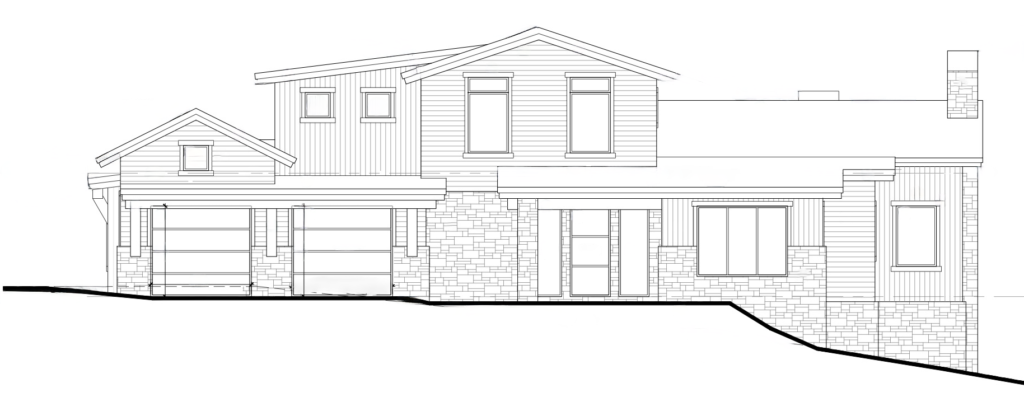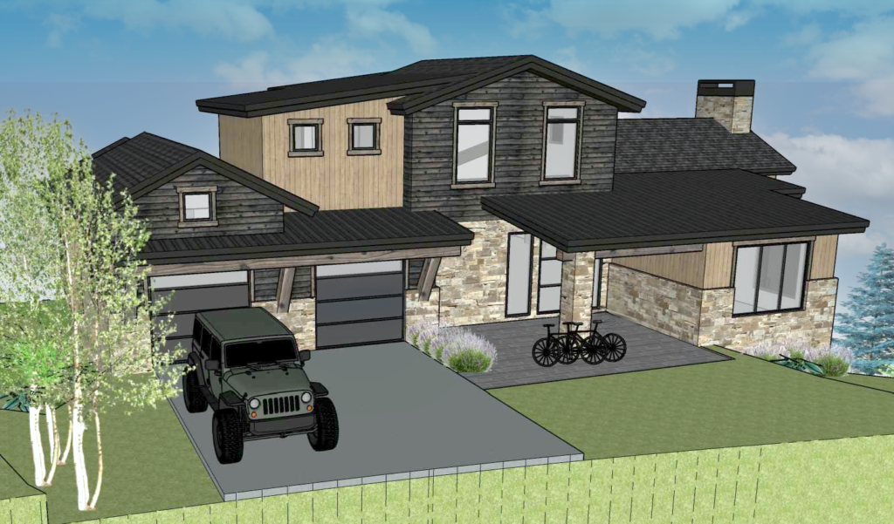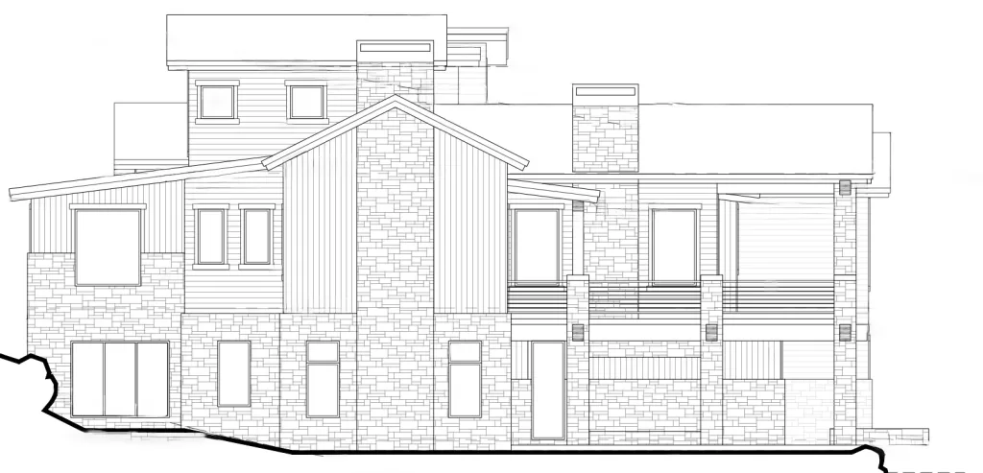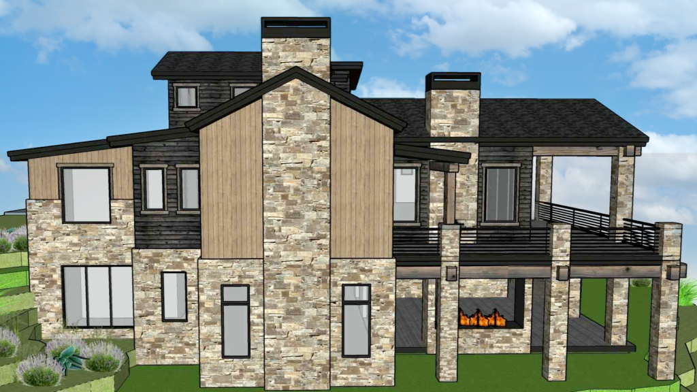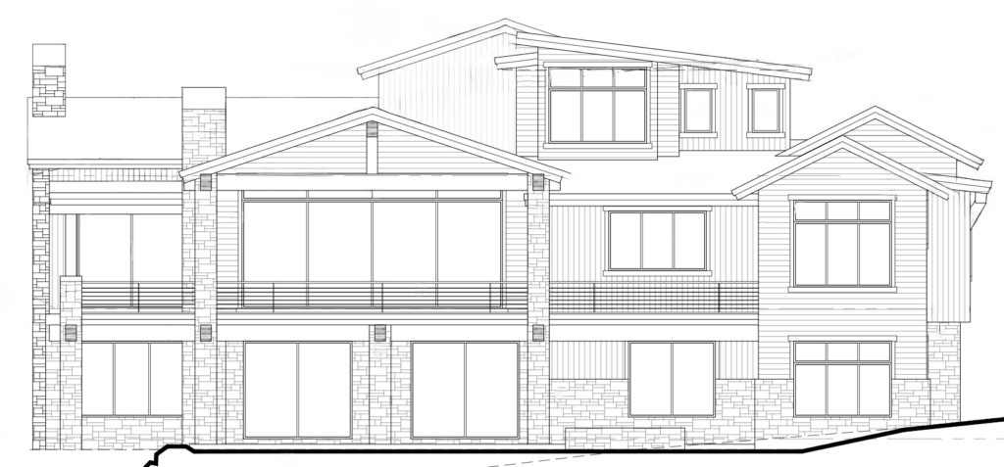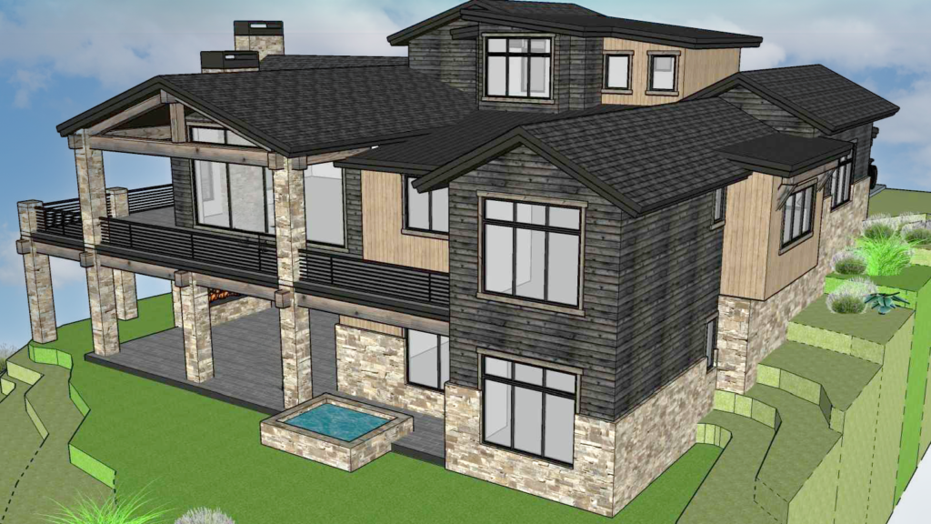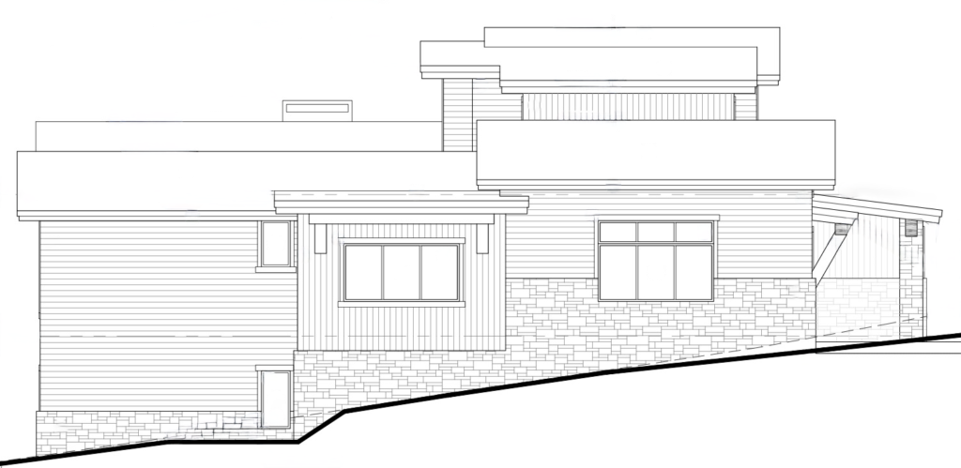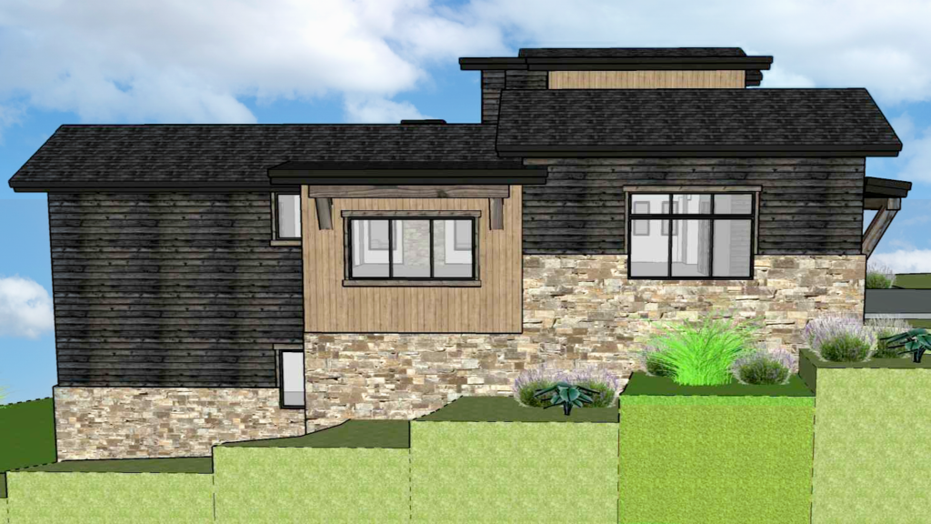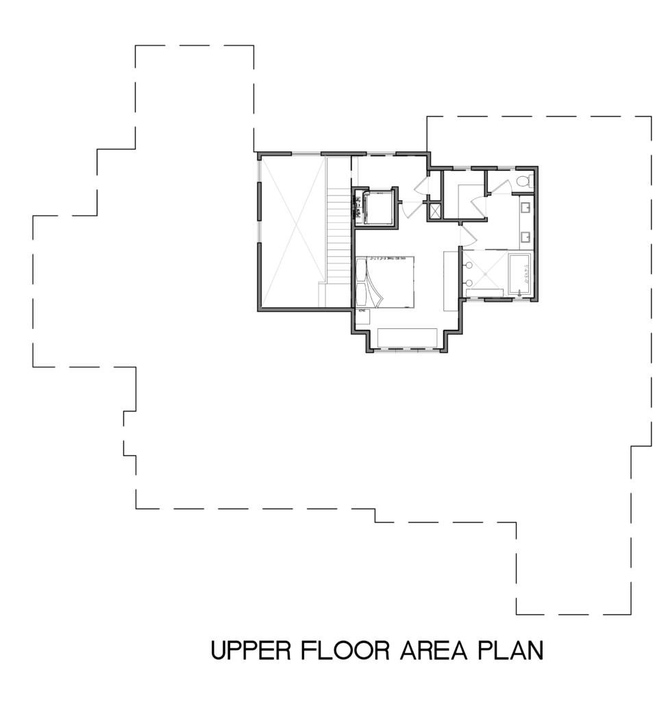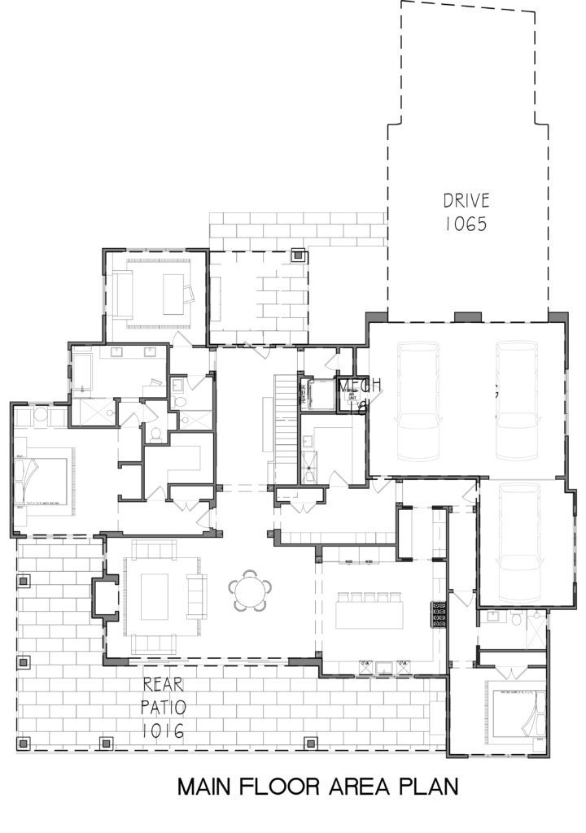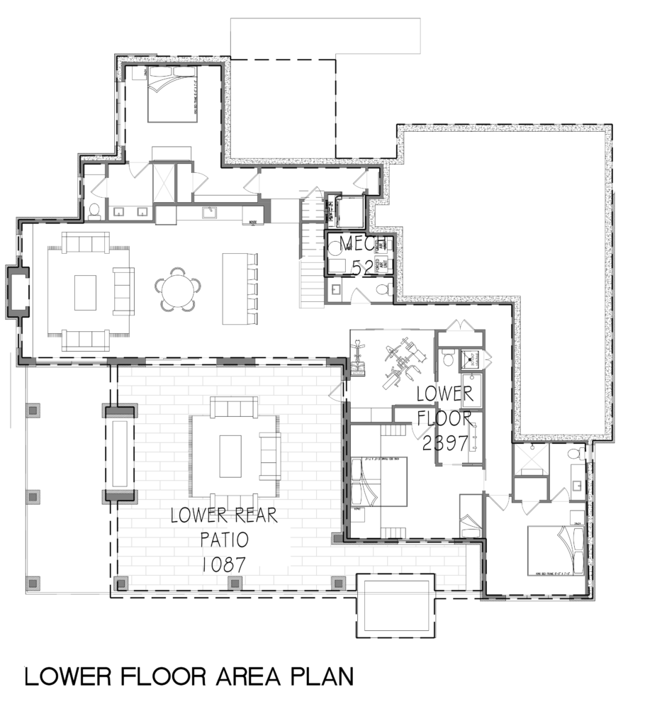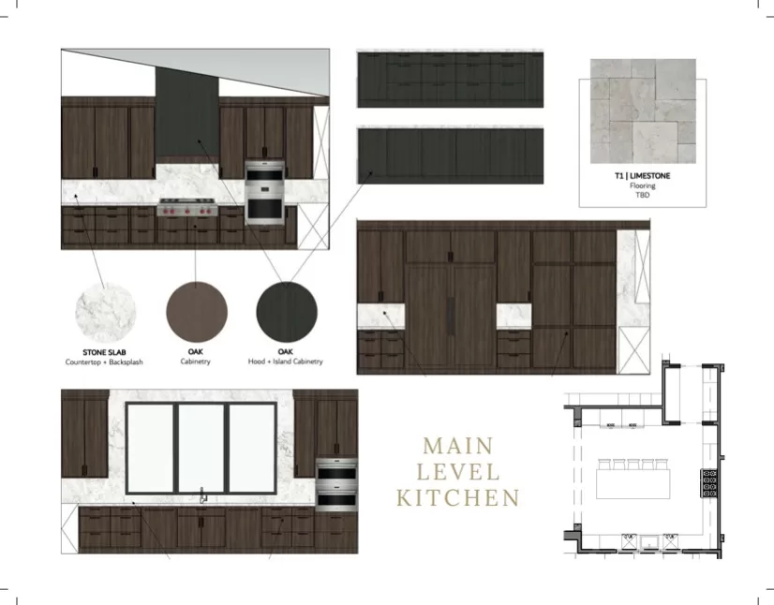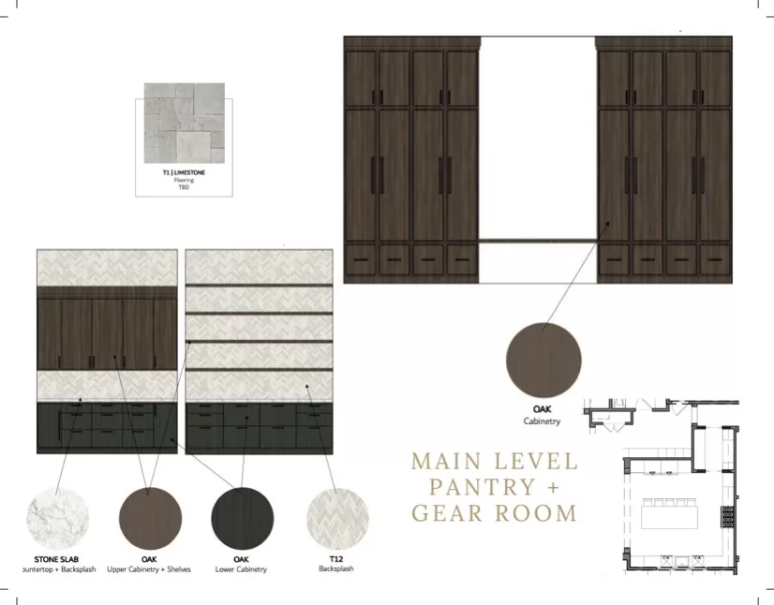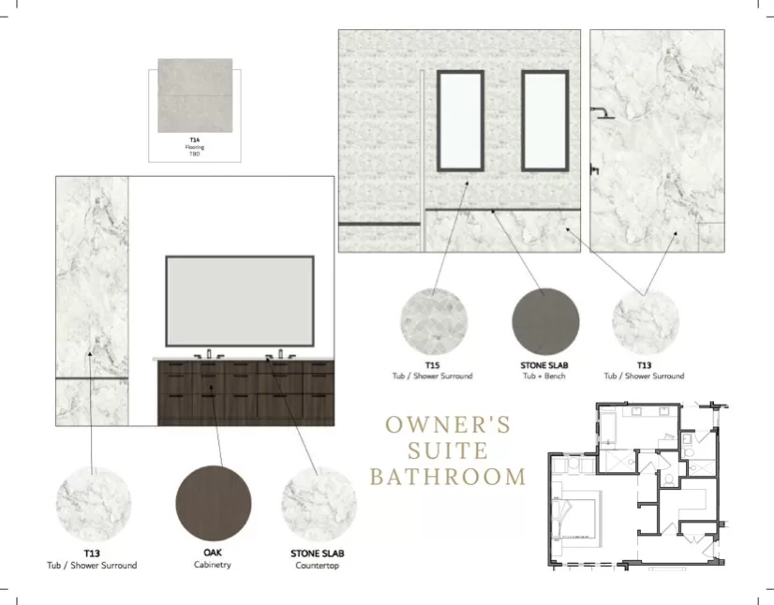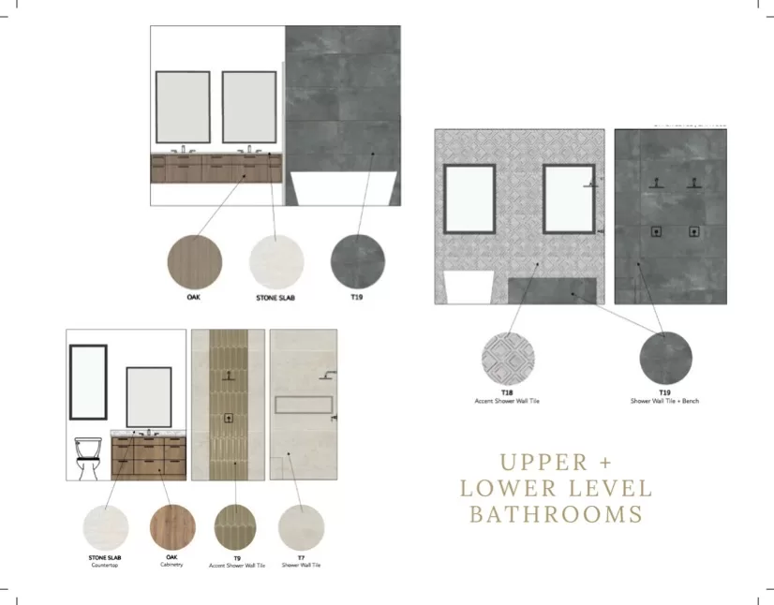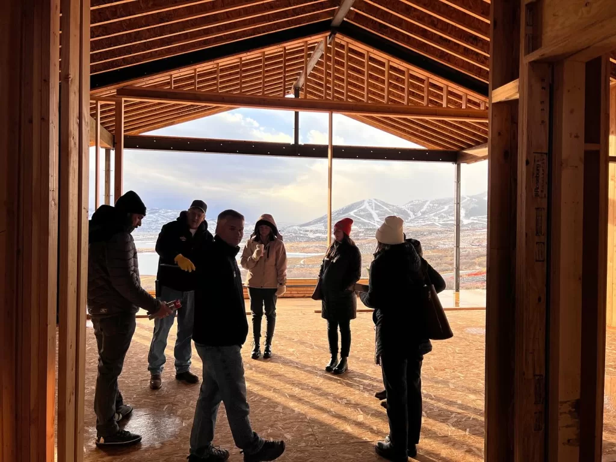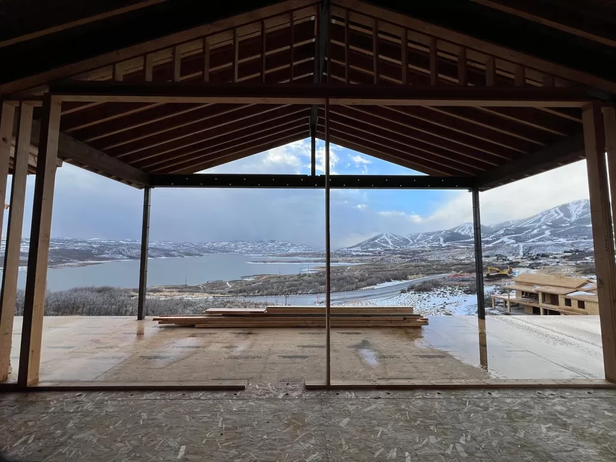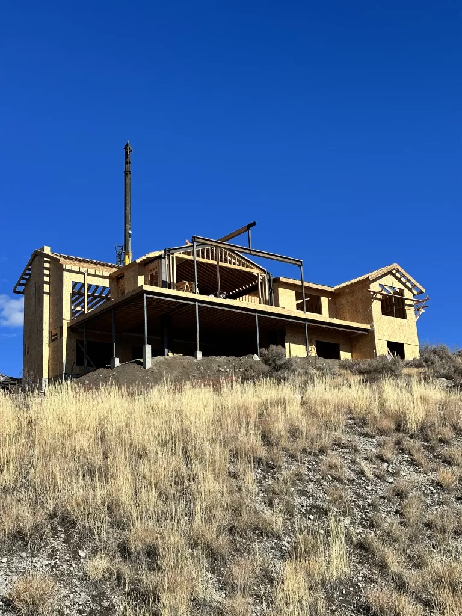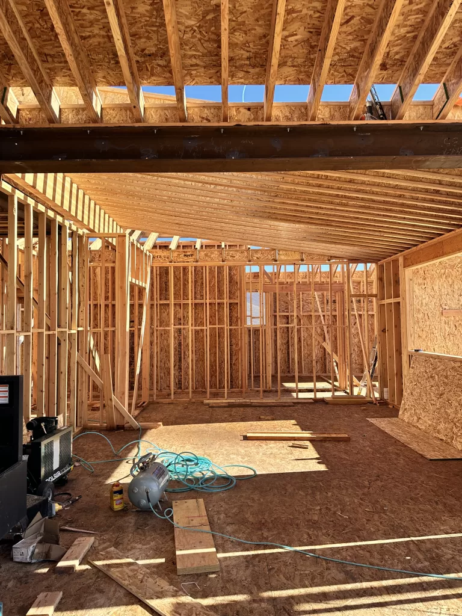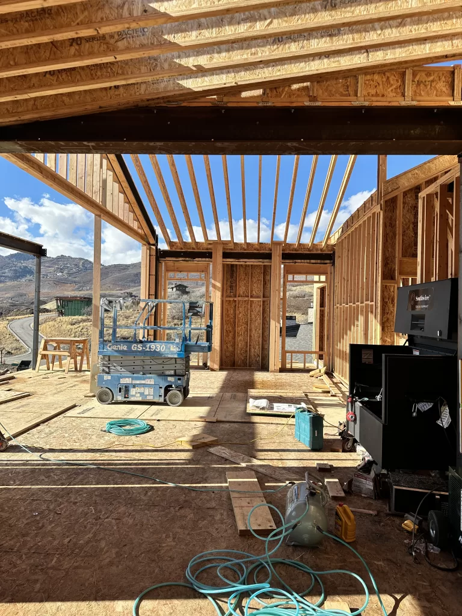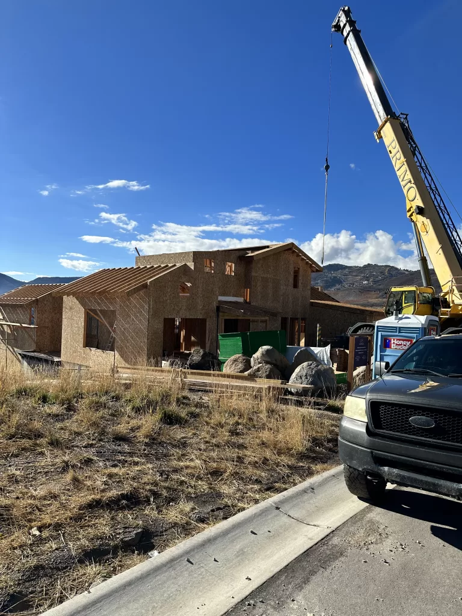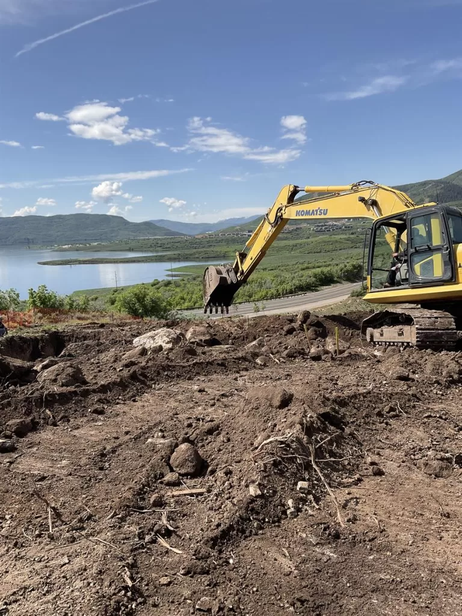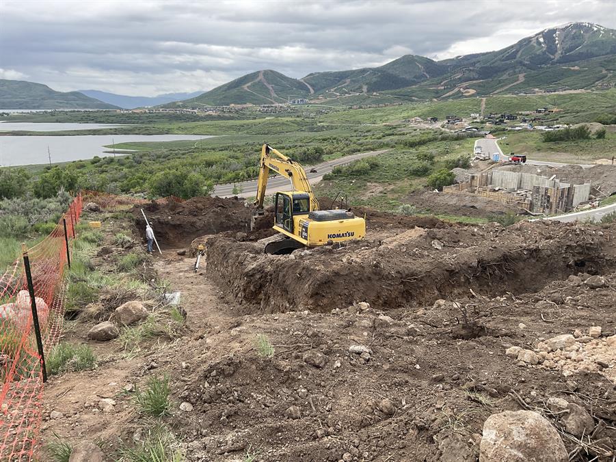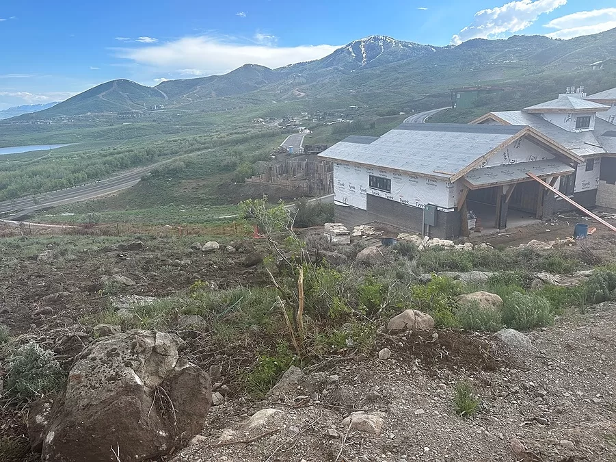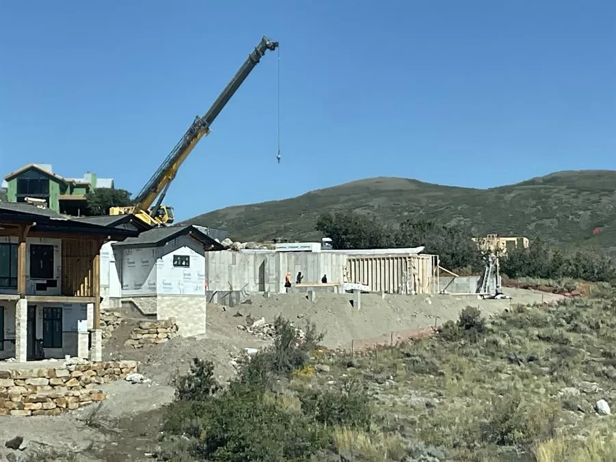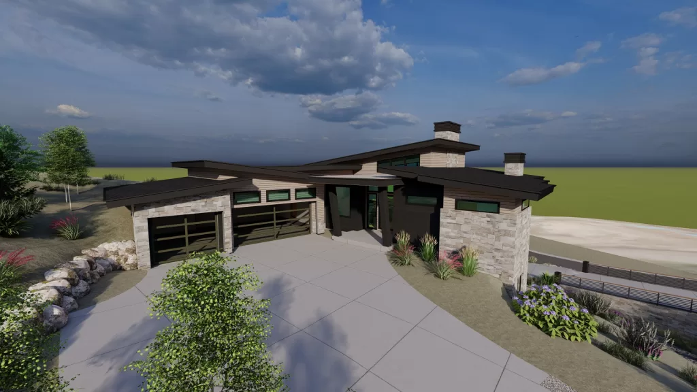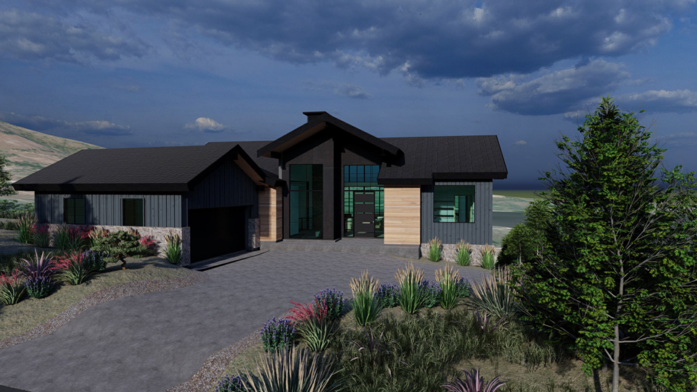There is nothing more delightful than apres-ski, especially when you can enjoy it any time you'd like at home. This modern mountain custom home in SkyRidge Mountain Community in Park City, UT was designed by our clients to serve as the ideal gathering spot for generations to gather.
With plenty of sleeping room and cozy fire spots around every corner, this home is primed to host large family gatherings year round. The main floor owner's suite has plenty of space to spread out, including a sitting area with a view, while a secondary guest suite is situated on the opposite side of the floor plan. Both main floor bedrooms are accessed down hallways, providing a sense of quiet and privacy away from the central great room and kitchen gathering spaces.
Downstairs you'll find two additional bedrooms plus a must-have bunk bedroom for the kids. The entertainment area in this lower level also has a family room with a drop-down movie screen and kitchenette. An additional bedroom and bathroom are located on the upper level, as well. All three levels can be accessed by stairs or elevator.
Outdoor adventures inform the design of this custom home from top to bottom. Just off the garage and main foyer is a large gear storage room with cubbies and lockers sized for everything from helmets and hiking boots to skis and golf clubs. Plus there are three outdoor living areas, one with a complete kitchen, and a built in spa with a view.
ARCHITECTURE + DESIGN
SKYRIDGE PARK CITY, UT
7,130 SQ FT
6 BEDROOMS
6.5 BATHROOMS
- Three-Story Upside Down Floor Plan
- Floor-to-Ceiling Stone Surround Fireplaces
- Twin Above King Custom Bunk Bedroom
- Prep Pantry with Beverage Station
- Gas Heated Covered Decks
- Radiant Flooring
- Mosaic Carrara Marble in Baths
- LED Mirrors
- Outdoor Kitchen
- Lower Level Spa
- EV Charging Stations
- Dark Sky Compliant Lighting
- Lower + Main Level Laundry
- Gym with Euro Glass Walls
- Gear Room with Custom Ski Lockers
Exterior Renderings of Lot 173
Floor Plan
FEATURES + DETAILS
PROGRESS PHOTOS
About SkyRidge in Park City, UT
Residents and visitors at SkyRidge enjoy easy access to world class skiing, hiking trails, equestrian trails, golf and more. Overlooking the Jordanelle Reservoir, SkyRidge is the latest planned community in the gorgeous Wasatch Range, and has private access to Deer Valley & is steps from Mayflower Mountain.
Hibbs Luxury Homes is a preferred builder at SkyRidge Park City.
Explore Other Projects by Hibbs Luxury Homes in SkyRidge
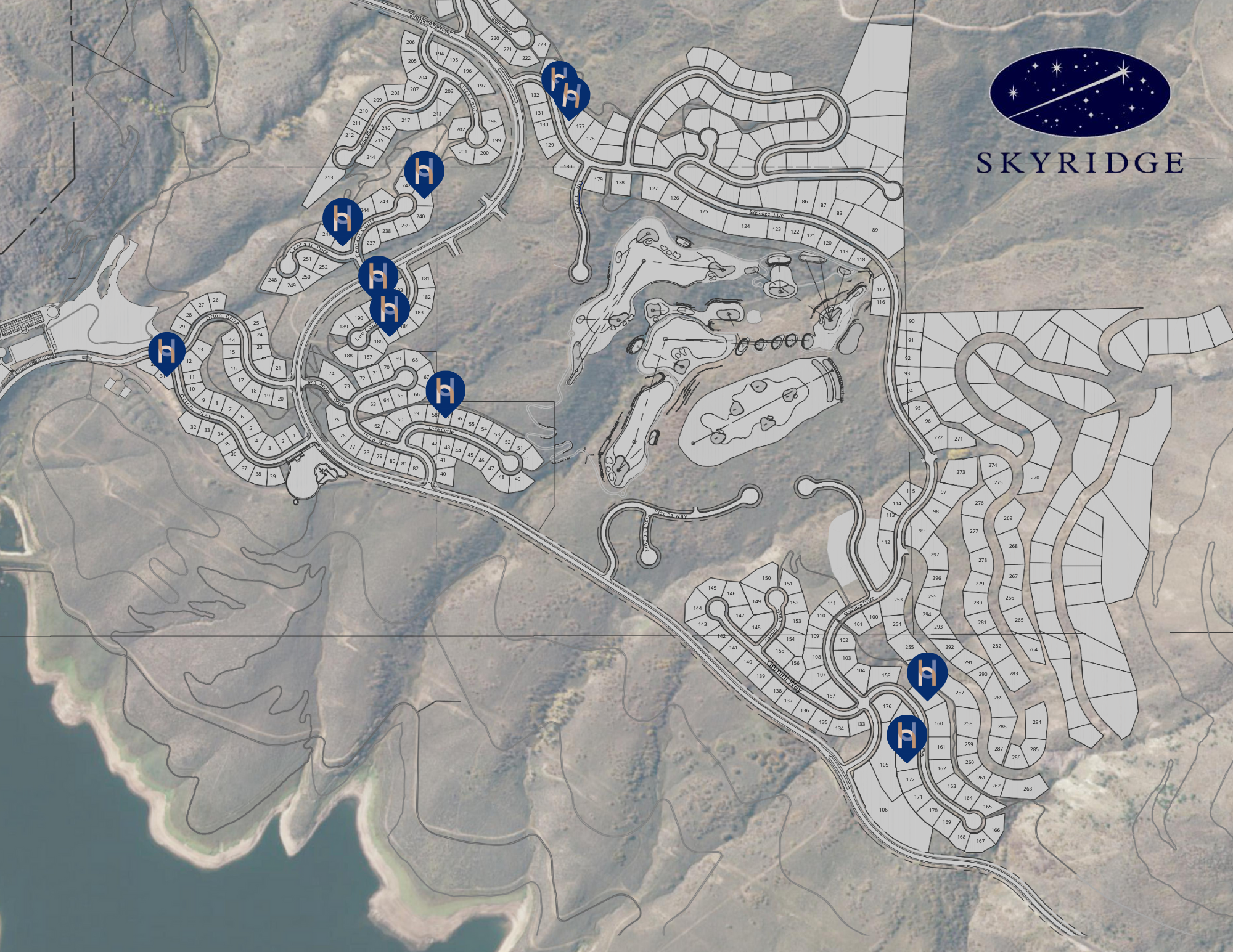
SkyRidge Lot 85
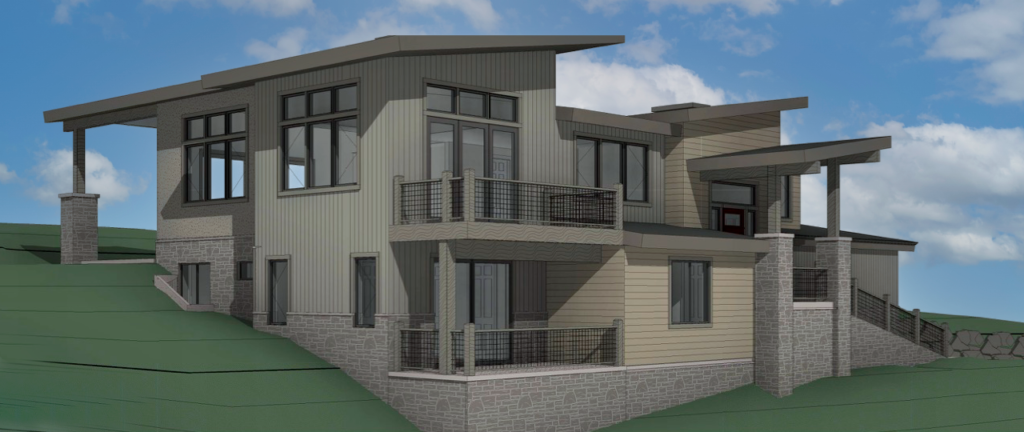
3,407 SQFT
4 Bedrooms
4 Bathrooms
SkyRidge Lot 241
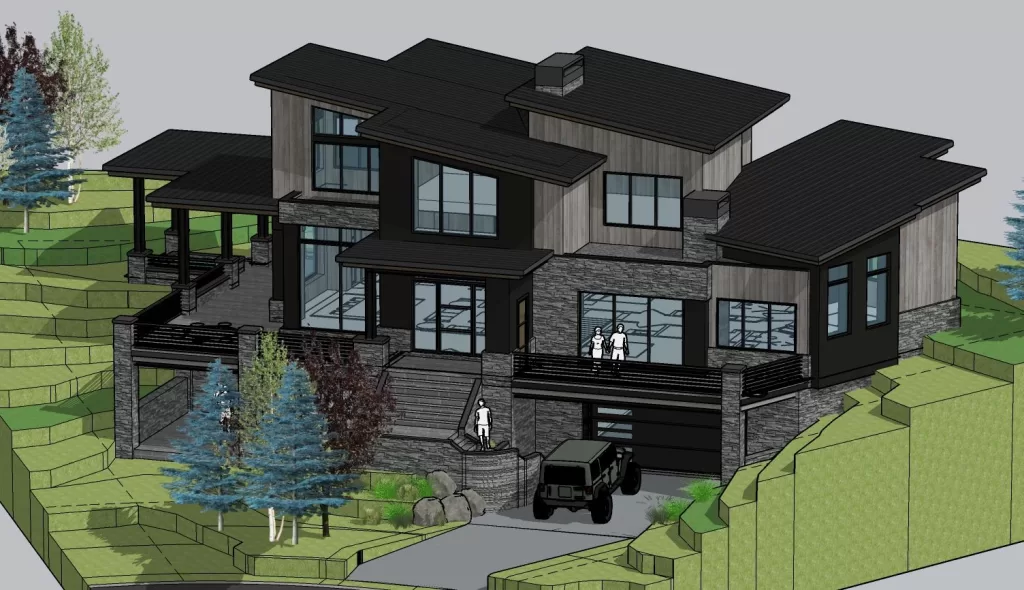
4,474 SQFT
4 Bedrooms
3.5 Bathrooms
SkyRidge Lot 246
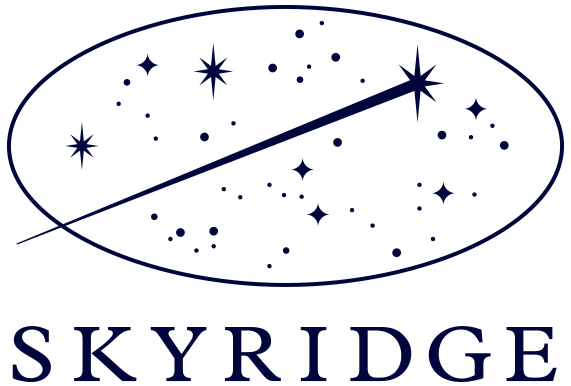
Coming Soon
SkyRidge Lot 192
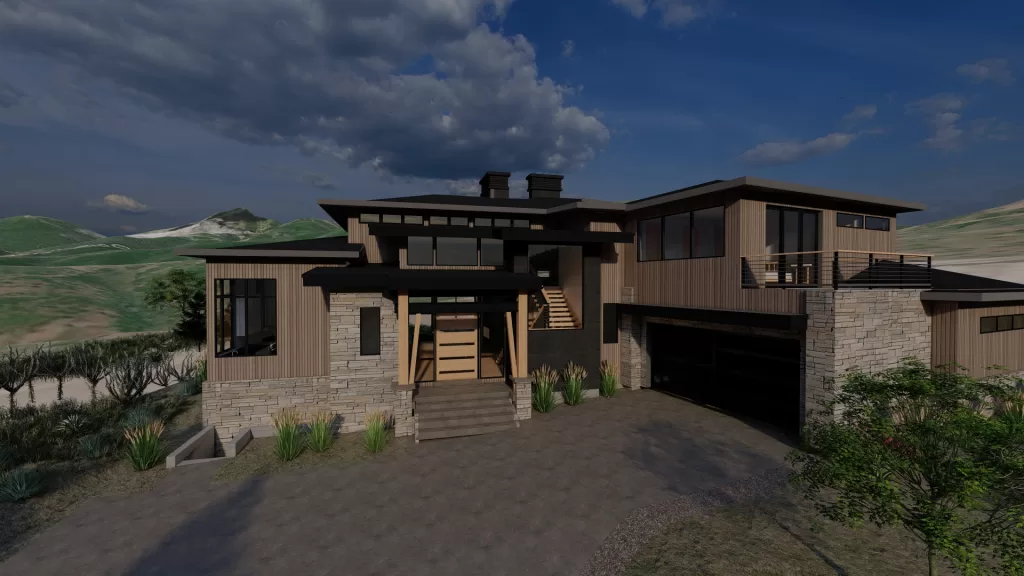
3,383 SQFT
3 Bedrooms
3 Bathrooms
SkyRidge Lot 31
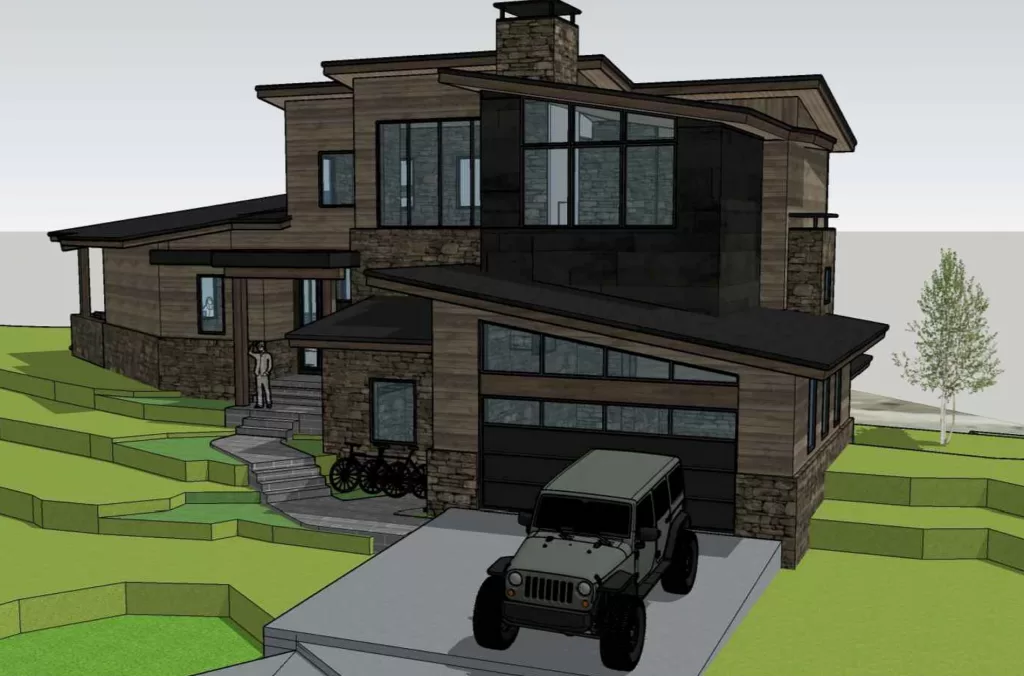
4,374 SQFT
4 Bedrooms
4.5 Bathrooms
SkyRidge Lot 57

Coming Soon
SkyRidge Lot 159
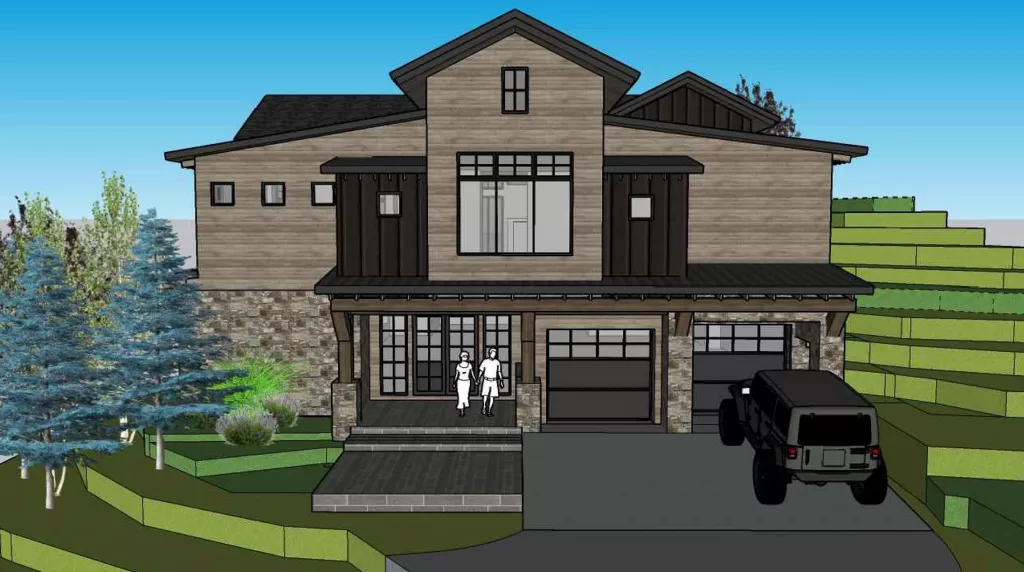
3,819 SQFT
5 Bedrooms
5.5 Bathrooms

