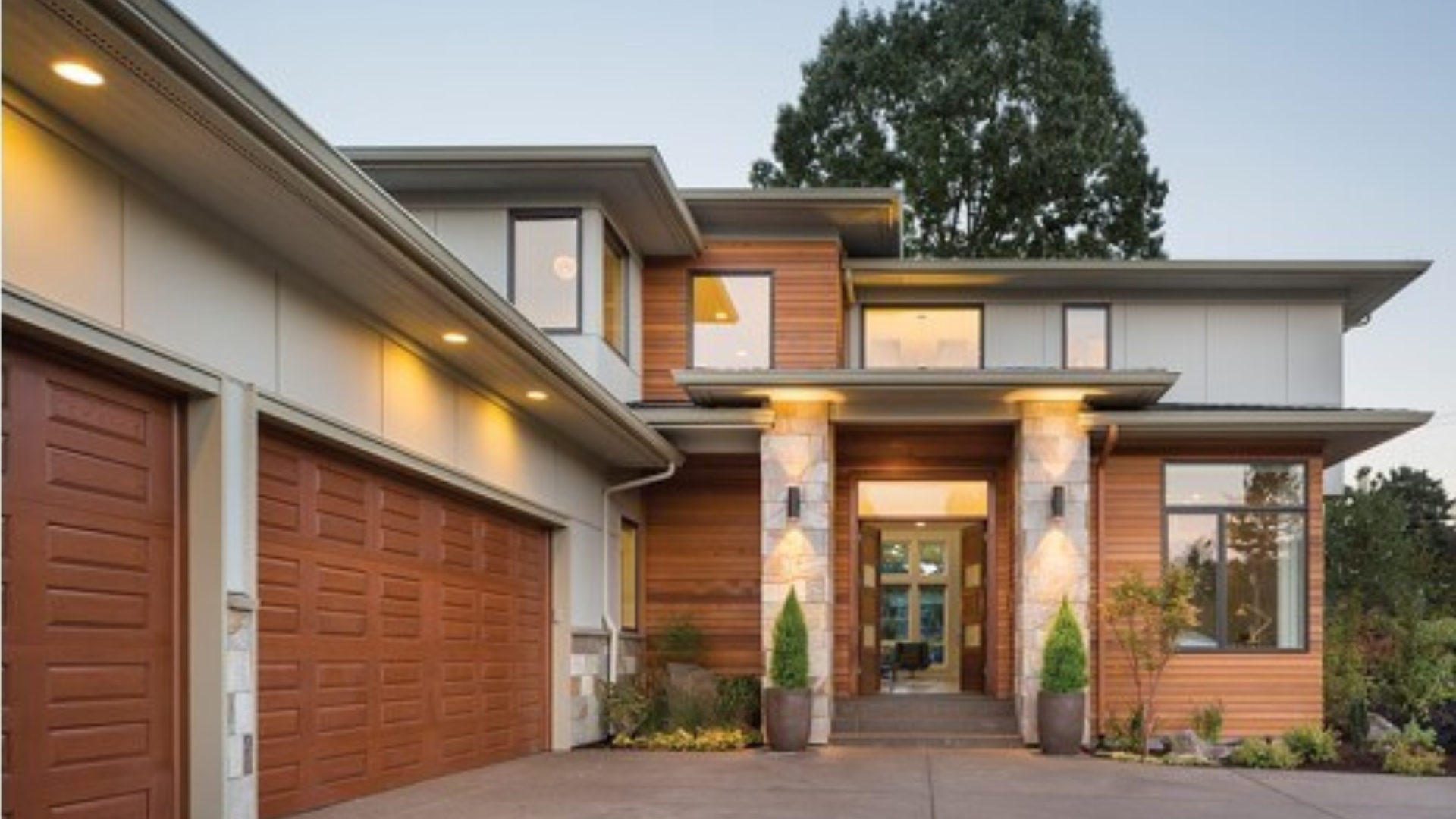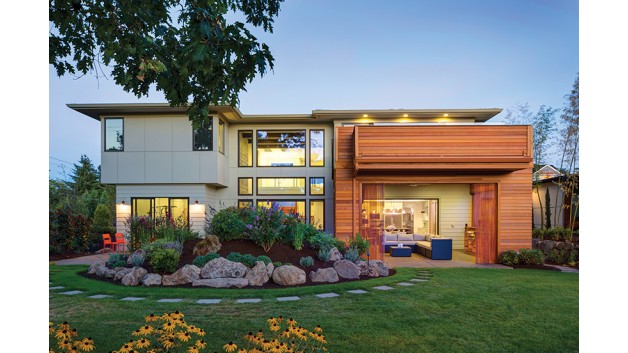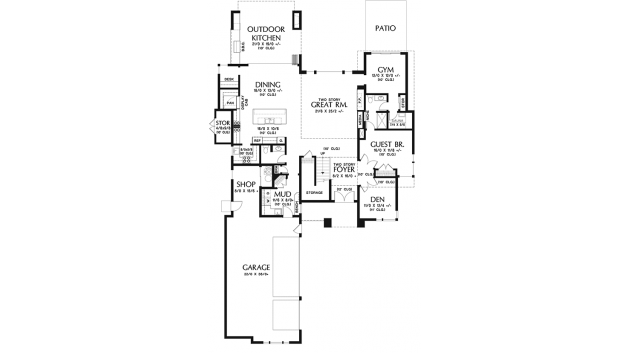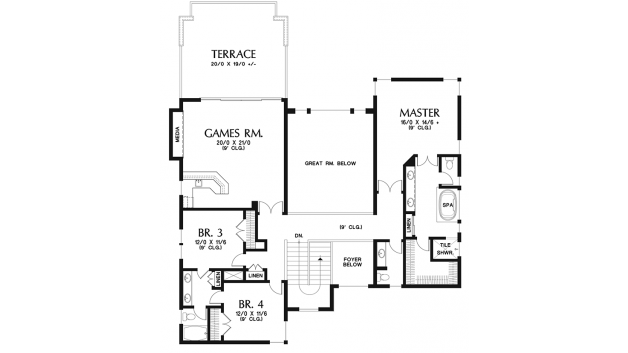Augusta Modern Floor Plan
This modern-prairie inspired home design design is family friendly with plenty of flexible rooms and handy amenities.
A guest suite on the main level is perfect for hosting a live-in parent, who can use the adjoining gym as a private sitting room. The den is a great space that can be used as an office, home work space, or a cozy reading space.
Entertaining alfresco is a breeze with the outdoor kitchen that adjoins the indoor kitchen. A pocket office in this zone can hold your phone, tablet, or other gadgets. While a game room with a wet bar and terrace is sure to be a fun hangout for the kids.
Upstairs, the primary bedroom suite invites you to relax in the spa tub, tile shower, or bedroom with corner windows.
On the exterior, stone-covered columns frame the entry, and the Prairie-influence shows in the low-pitched, hipped roof.
Augusta Modern Floor Plan highlights
2 STORY
4,106 SQFT
4 BEDROOMS
3 FULL, 2 HALF BATHROOMS
3 CAR GARAGE
- Rear Terrace
- Outdoor Kitchen
- Double-Height Foyer
- Home Gym
- Game Room
- Workshop
- Mudroom
Request an Instant Estimate:
Augusta Modern
Complete the form below to get an instant estimate to build a custom home similar to this floor plan.
Augusta Modern Floor Plan & Elevations
Plan images are copyrighted by the original designer, and used with permission from our partners at BuilderHousePlans.com.









