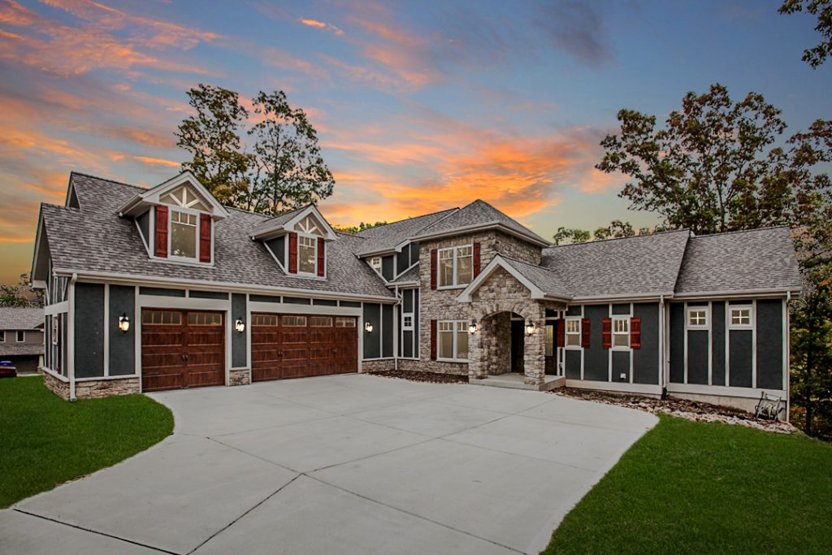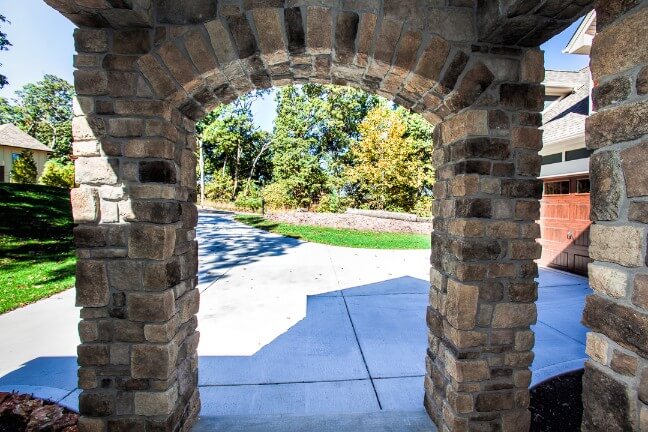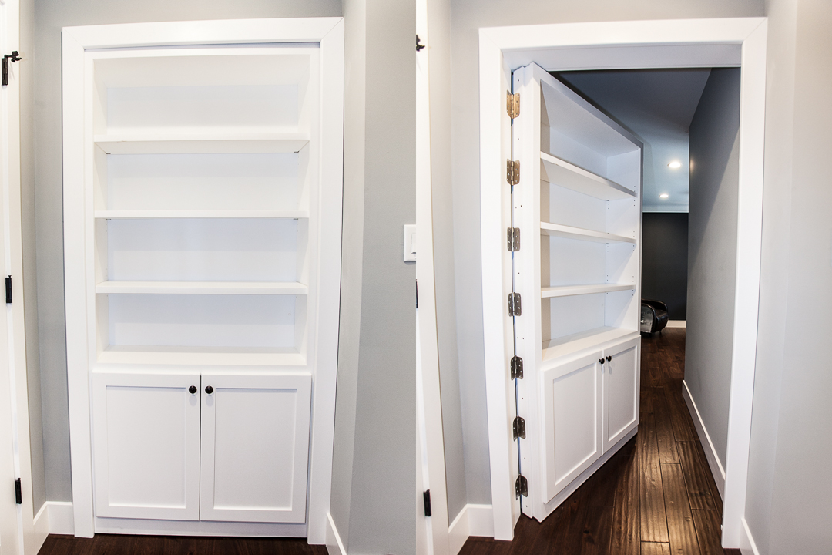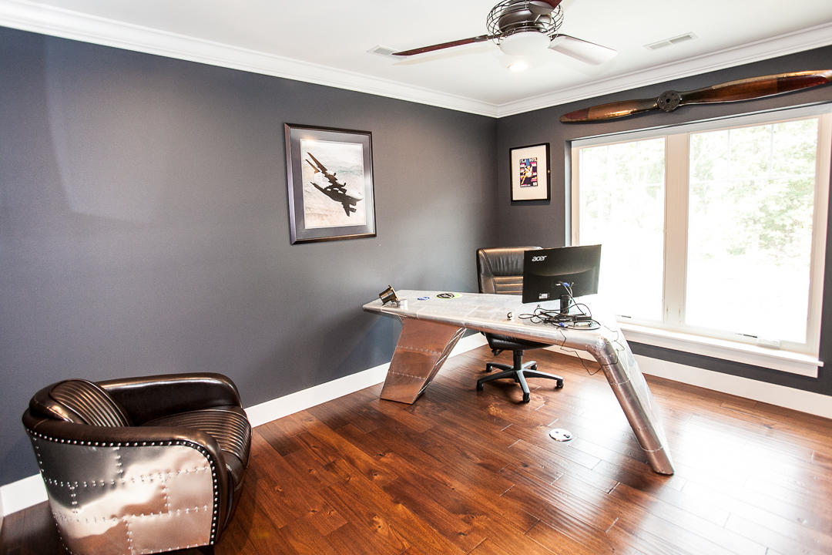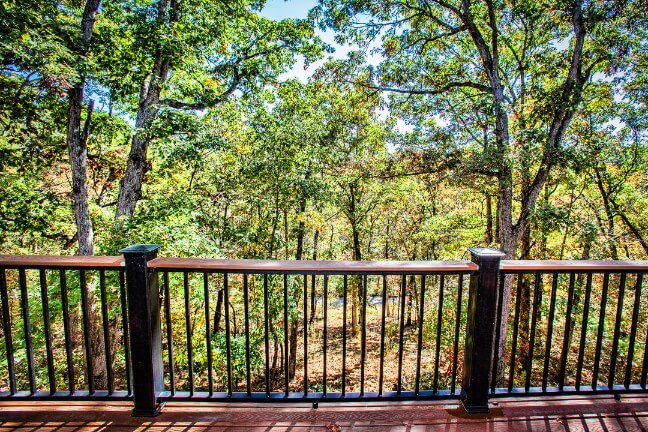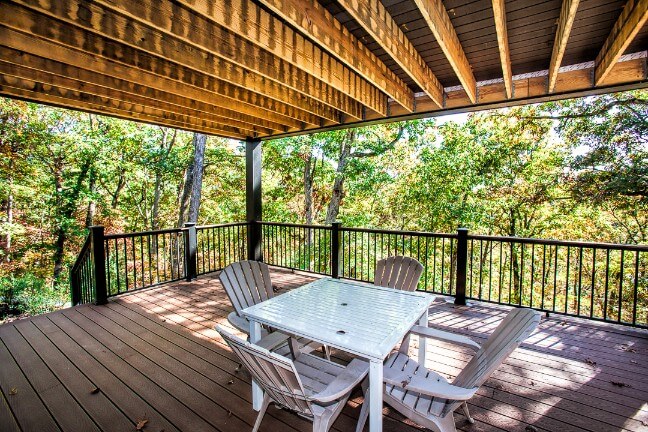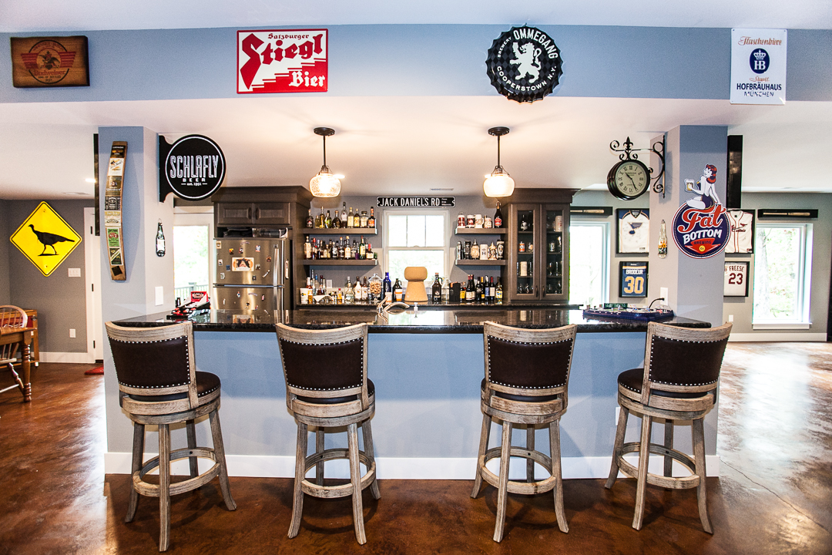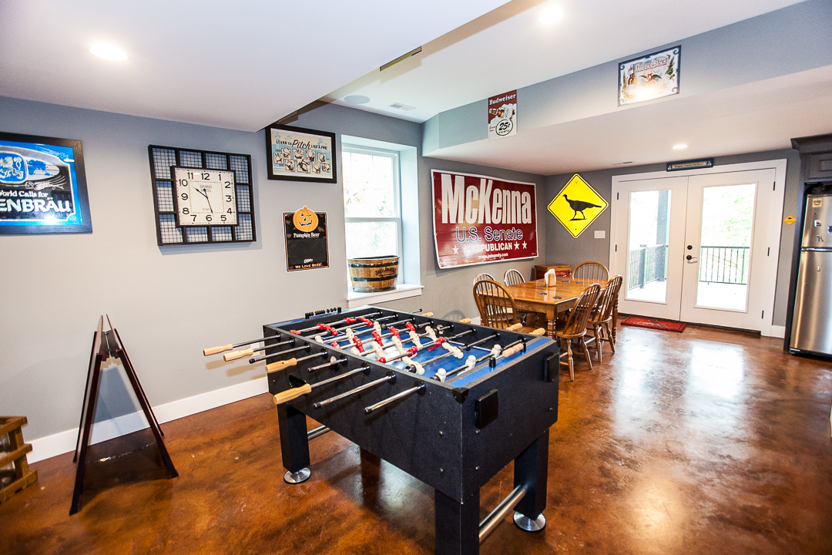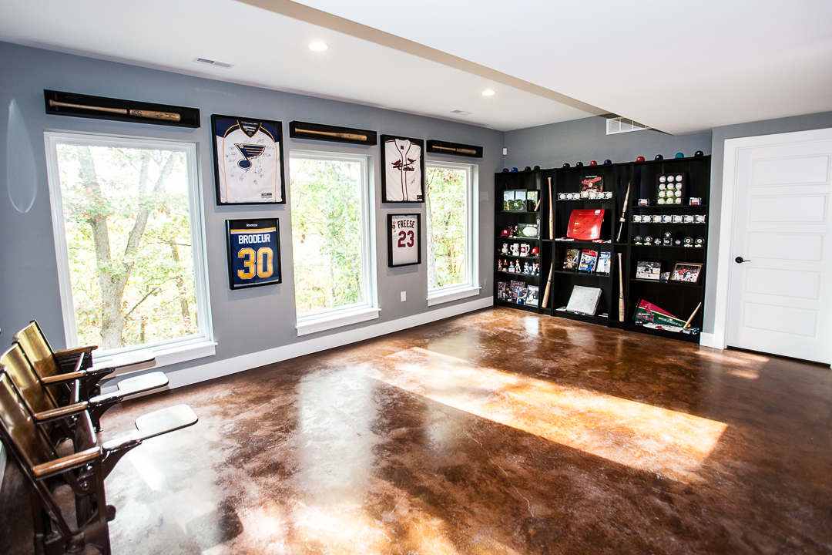Designed for family and fun, this custom home built in Ballwin, MO has so many unique features that can only be found when you build custom. Murphy doors that open to a secret office, a full game room and bar in the basement, plus a spot specifically designed for sport memorabilia are just a few of the touches our clients added to this craftsman-style home.
Completed in early 2017, this two-story floor plan is L-shaped with a side 3-car garage. Sometimes referred to as "courtyard entry" style homes, this craftsman-inspired home makes great use of a lot that is more narrow and deep, maximizing both the living and garage space.
The selections of the home bring a warm and rustic charm to the home and include:
- Gallery collection carriage house style garage doors with Walnut wood grain
- Moonlight rough cut stone with natural mortar on exterior of house and interior fireplace surround
- James Hardie Stucco Colorplus panels and lap siding
- Trex vinyl decking with radiance rail post
- Lower level features a bar with custom granite in steel gray
- Savoy House Colton lighting on exterior
4,600 SQUARE FEET
5 BEDROOMS
4.5 BATHROOMS
UPSTAIRS OFFICE WITH MURPHY DOOR, FINISHED LOWER LEVEL WITH BAR, GAME ROOM, THEATER ROOM

