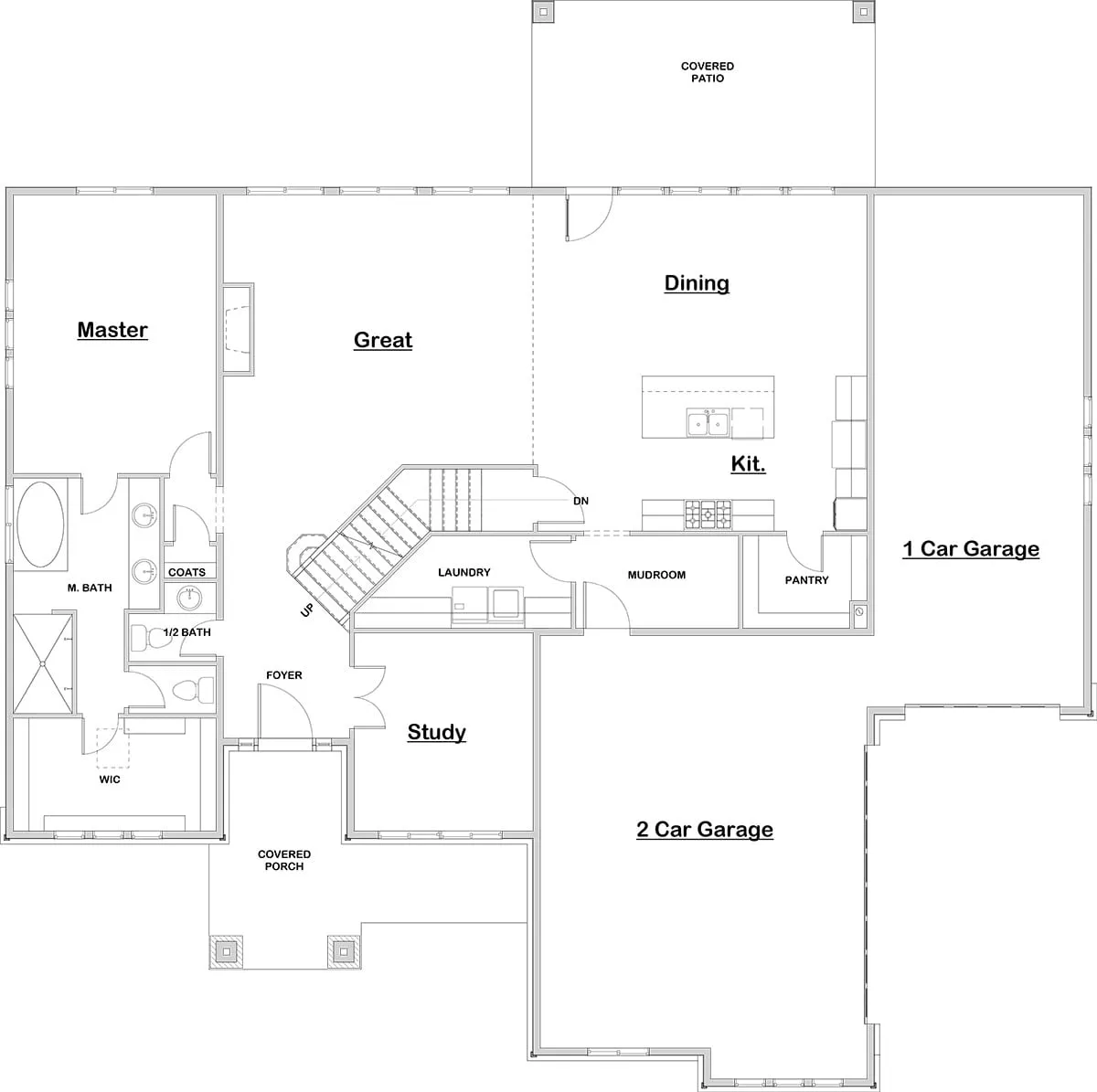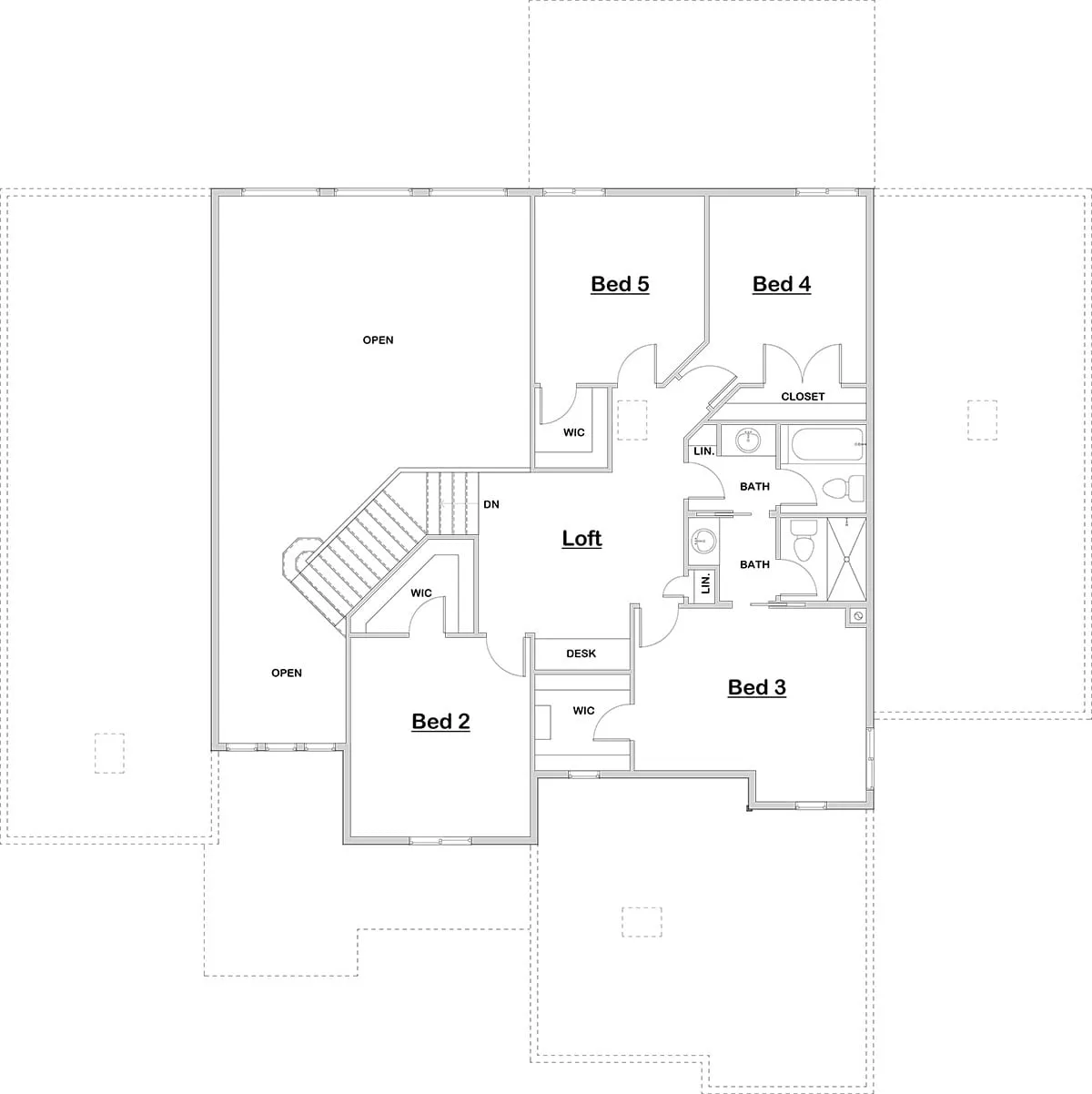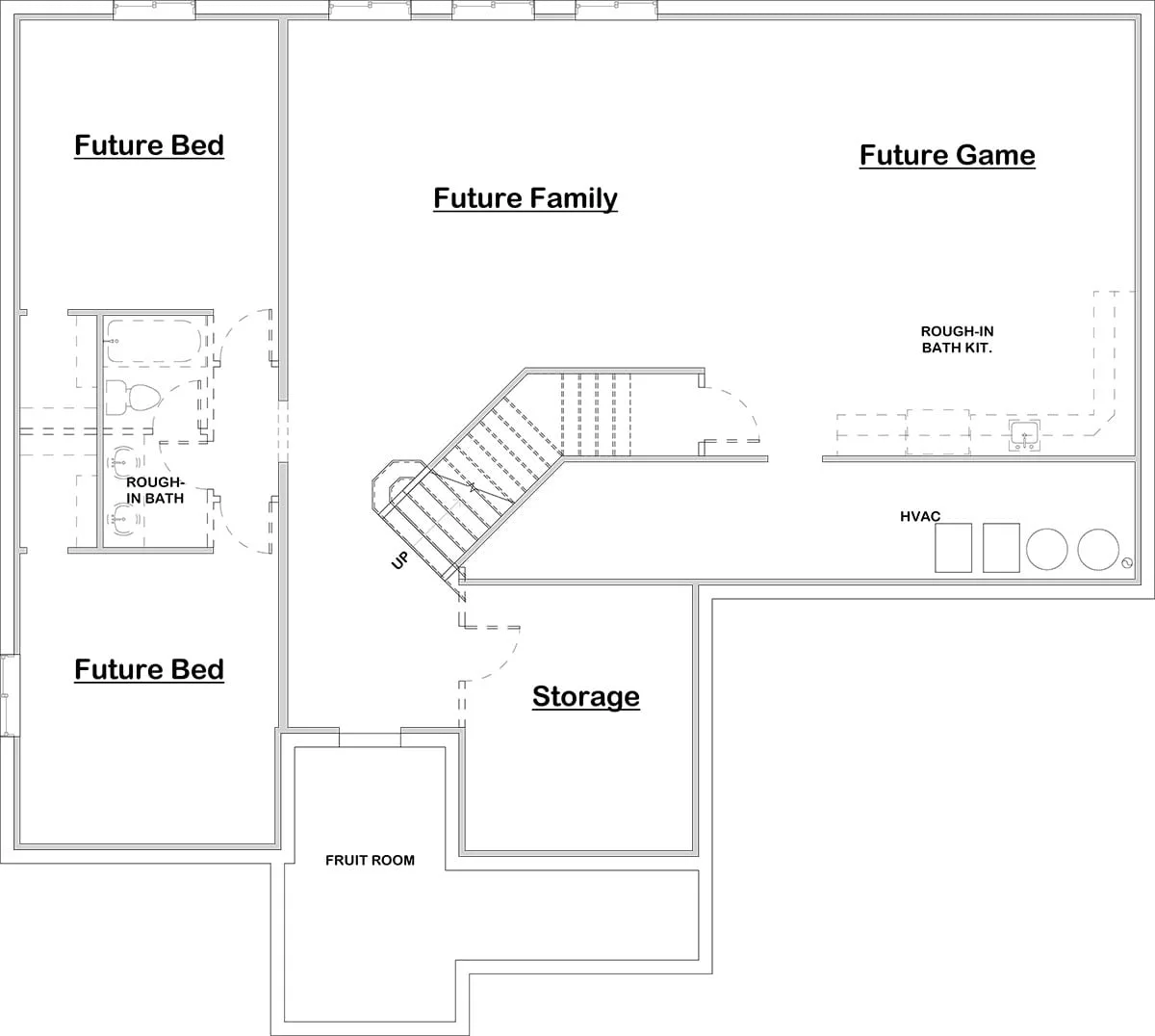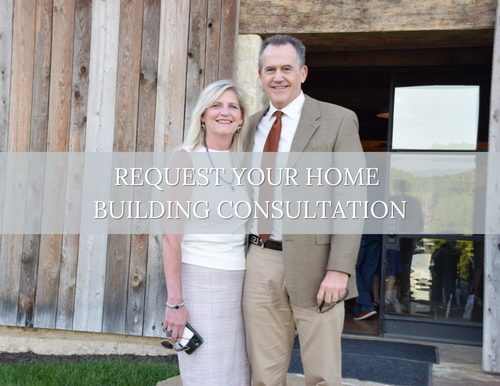Des Peres Traditional Floor Plan
This contemporary take on the traditional Craftsman-style gives this beautiful home a timeless look that will fit seamlessly into any community you want to call home.
A spacious, two-story great room adjoins the kitchen and dining area, which open onto the covered patio. A forever home, the main-floor primary bedroom suite, and has a roomy en suite with walk-in closet.
Five additional bedrooms are located upstairs and are connected to an open loft area. The basement can be finished to add an additional 1,909 square feet of living space.
Des Peres Traditional Floor Plan Highlights
1.5 STORY
5,166 SQFT W/FINISHED LOWER LEVEL
7 BEDROOMS
4.5 BATHROOMS
3 CAR GARAGE
- First Floor Primary Bedroom
- Walk-In Closets
- Eat-In Kitchen
- Loft Area
- Main-Floor Study
- Covered Porch & Patio
REQUEST ESTIMATE TO BUILD:
Des Peres Traditional FLOOR PLAN
Complete the form below for instant pricing on building this floor plan.
Plan images are copyrighted by the original designer and used with permission from our partners at Walker Home Design in Holladay, Utah.









